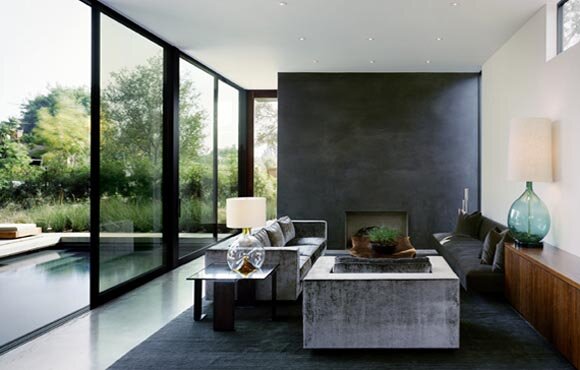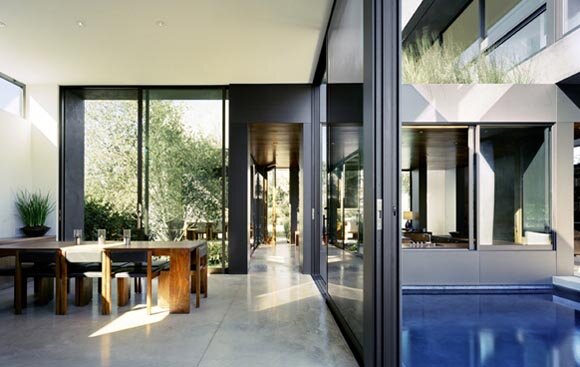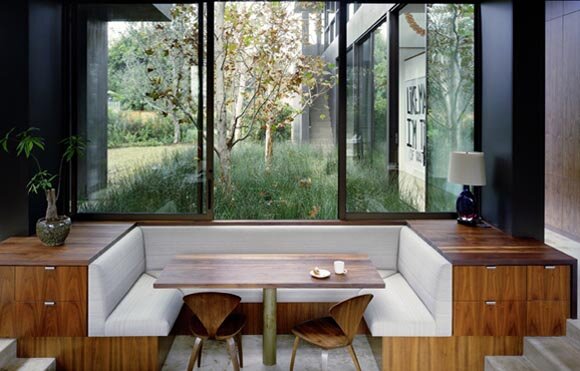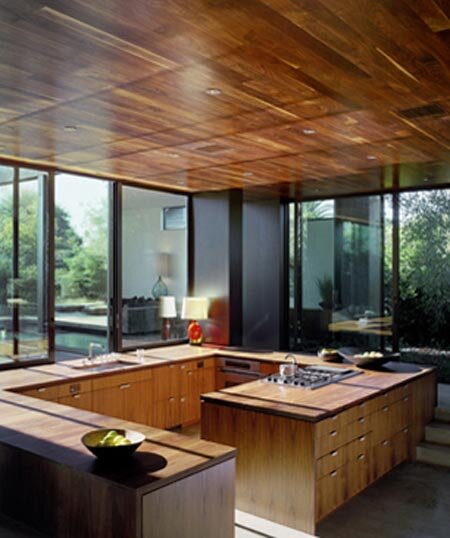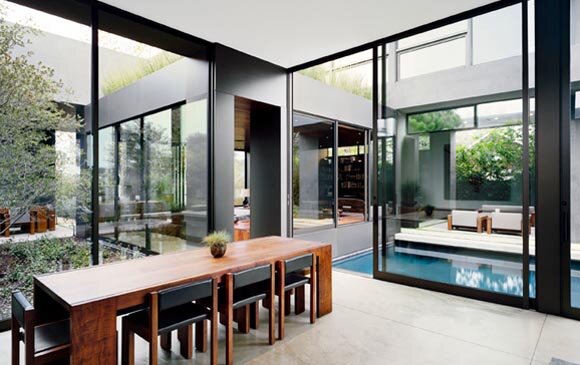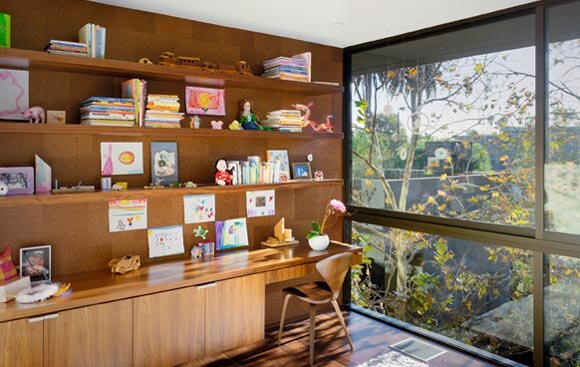Posted by newsinterior on June 2, 2010 under Kitchen Design | 
Code Natural Kitchen Design, Snaidero offers open elements in an elegant white or wooden version. This choice, combined with the prestigious material quality of wood for the doors, gives the kitchen design warm and elegant Nordic appeal, for a refined natural design solution. Thanks to a significant design effort, Orange eliminates the concept of “non-standard” items by allowing you to design base units, wall units and tall units literally to the centimetre, thanks to a custom-made standard. [ Snaidero ]





Posted by newsinterior on June 1, 2010 under Kitchen Design | 
Code Colour Kitchen is one of luxury kitchen design by Snaidero. Simple, linear and elegant, based on a concept of advanced and total modularity: a variety of arrangements can be created with a single element, providing formal balance between refined and innovative open and closed spaces. There’s a great focus on storage room thanks to the height and width flexibility of all units designed to save room by using all the available space.[ Snaidero ]









Posted by newsinterior on May 31, 2010 under Interior Design | 
Lori Dennis Interior Design is one of the nation’s top interior design firms. They focus on each client’s needs knowing that every project is as unique as its owner. Here are one of their collections, modern oasis interior design. Kitchen, Dining Room, Bedroom, Living Room. Lori Dennis Interior Design








Posted by newsinterior on under Interior Design | 
Designed for a family, the Vienna Way Residence is located in Venice, California. Floor to ceiling glazing and connected outdoor living spaces seamlessly integrate the home with the California native landscape.
The interiors were developed around a consistent palette, further unified by custom walnut cabinetry and furniture. Framed with warm white walls and an expanse of windows looking into the central pool courtyard, the living room features custom walnut cabinetry and rich velvet upholstered sofas. A fireplace anchors the main living space and provides a backdrop for the seating area. The warmth and intimacy of the kitchen is reinforced by the walnut cabinetry and built-in dining nook. Designed by Marmol Radziner.

