Posted by newsinterior on August 15, 2010 under Bedroom Designs, Kids Bedroom Design | 
We shared ideas of bedroom design for you. Contemporary teen bedroom design, ideas for designing your teen bedroom. The kid should be proud of his room because it isn’t only the place where he or she sleep and study but also is casual place for meeting with friends. This bedroom design can meet the needs of teen about comfortable bedroom. We hope You can get some ideas of what this room should have inside, what furniture to use and how to make it cool.

Read more of this article »
Tags: bedroom design ideas, contemporary bedroom design, contemporary teens room designs, Furniture, modern teen rooms, modern teens bedroom designs, pictures of teen rooms, room for teen, room for teenagers, stylish teen room, stylish teen rooms, teen bedroom, teen bedroom designs, teen bedroom ideas, teen bedroom photos, teen bedrooms, teen room, teen room decorating, teen room ideas, teen room inspirations, teen rooms, teenage bedroom design, teenage bedroom ideas, teenage room ideas, teenage rooms
Posted by newsinterior on August 1, 2010 under Chair Design | 
Sunbed was designed by Vardai Design Studio, made for an Italian competition. The project was that people had to plan aluminium furnitures. They planned a furniture which is a sunbed in horisontal position, and if you slew it, you can use it as a chair. The sunbed is stable, but the moving of the frame permits that we can turn it always toward the sun. The turning of the sunbed enables that it can be horizontal even on a slant surface. They planned it for the Budapest Botanical Garden. This furniture is multifunctional and easy to move. It has three legs to make it more stable on irregular surface. The object has several functions:
- sunbed
- Chair
- Rocking-chair for children
- „Polifoam” – you can lay it on the surface

Read more of this article »
Posted by newsinterior on July 5, 2010 under Bedroom Designs | 
NewsInteriorDesign would like to share you Girls Bedroom Design. You’ve seen them drawn on every teenager’s diary, piece of paper or bumper sticker. And it’s a known fact: young ladies love hearts. Which is why these five bedrooms below all feature heart themed furniture. The colors are also typical for teen girls (pink, light green, yellow, red, baby blue). Chairs, pillows, bed covers, nothing escaped the mighty heart-shaped plan.Some of these interiors are a bit too crowded for our tastes, but then again, it is not us who the manufacturers target. [ via ]

Read more of this article »
Tags: 5 Girls Bedroom Design Ideas, bed covers, bedroom design ideas, bedrooms, bumper sticker, chairs, Furniture, girls bedroom, hearts, mighty heart, pillows
Posted by newsinterior on June 27, 2010 under Interior Design | 
Description from Architects :
This single-family apartment for four people is situated in a stately building in southern Amsterdam, NL. The original structure, with rooms for staff, a double hall and long hallways with lots of doors has been transformed into a spacious, transparent dwelling full of light and air.
A kitchen in combination with cabinets from floor to ceiling has laser-cut front panels, all spray painted white. This pattern results in a dynamic mixture of open and closed cabinets, the holes also function as integrated handgrips. The transparency of the object’s skin gives depth to the volume which is complimented by furniture like the Grcic chair one. An atrium with open staircases brings natural light from a large roof light into the living area. Along the open staircase a wall of two stories high is covered with clear pine wood, and connects the two levels. Upstairs the master bedroom is situated next to a large bathroom with a finish of structured tiles from Patricia Urquola, glass, and wooden cabinets.
Designed by i29 Architects. [ Via ]

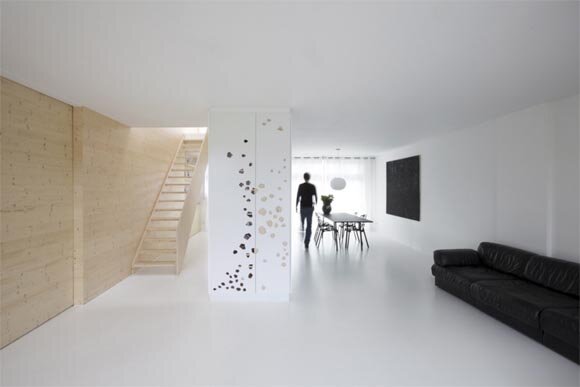
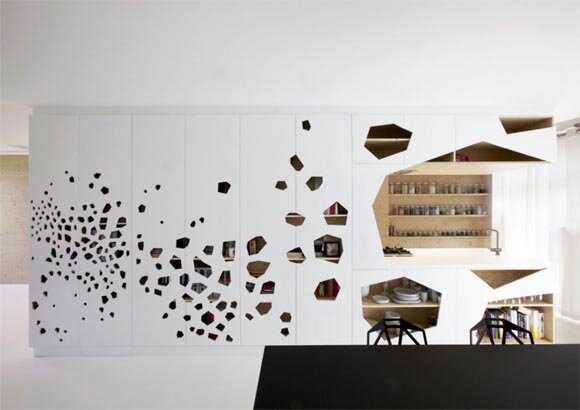
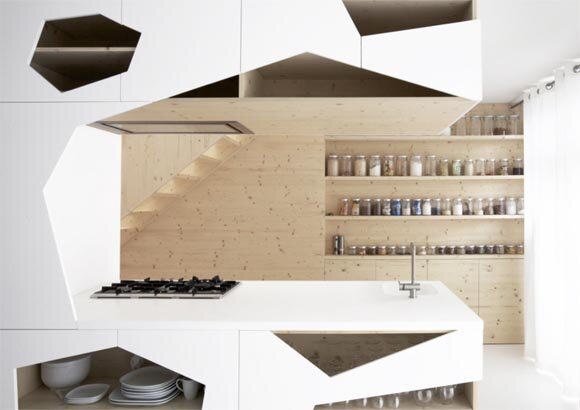
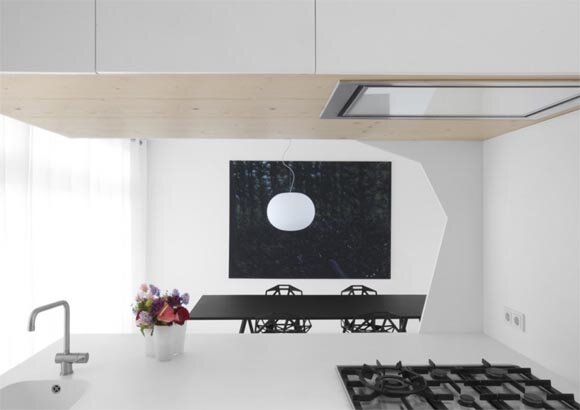
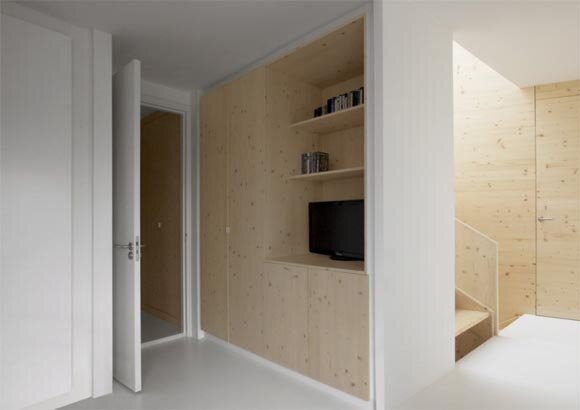
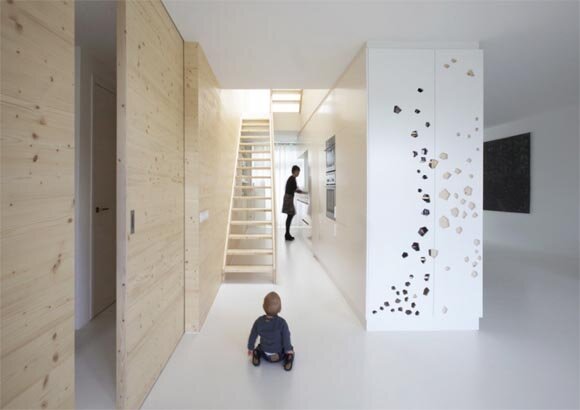
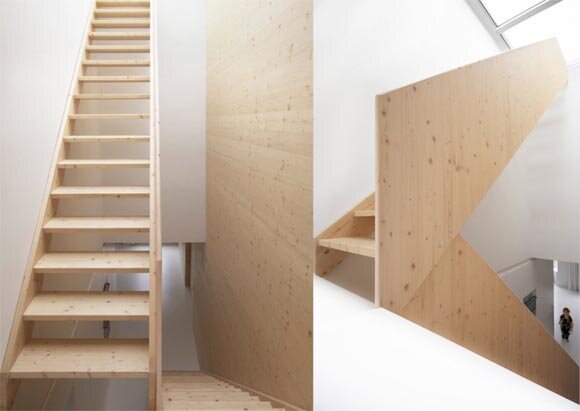


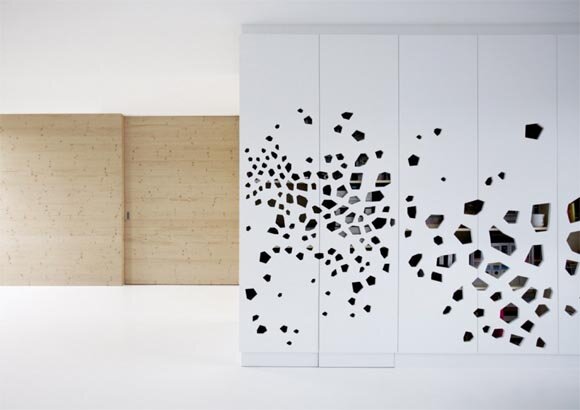
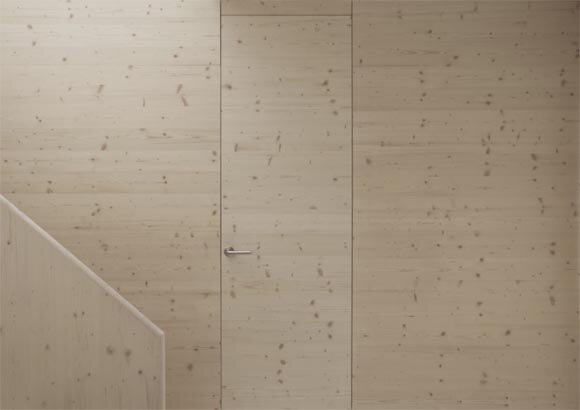
Tags: Amsterdam Apartment Interior, amsterdam nl, Apartment Interior Design, architects, atrium, doors, dwelling, dynamic mixture, family apartment, Furniture, hallways, holes, i29 Architects, Interior Design, laser cut, master bedroom, open staircase, single family, staircases, tiles, transparency, wooden cabinets















