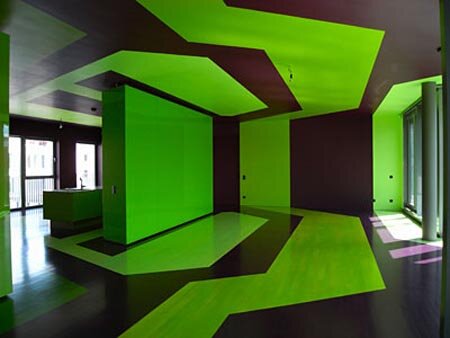Ober Wall Interior by J. MAYER H. Architects
A residence of a young art-loving family in the middle of Berlin, independent from any conventional floor plan with separate office and guest area on a continuous level and two additional penthouses. The premises articulate in a stretched and angled main space without functional determination and several adjacent subsidary rooms for retreat with individually assigned programming.

