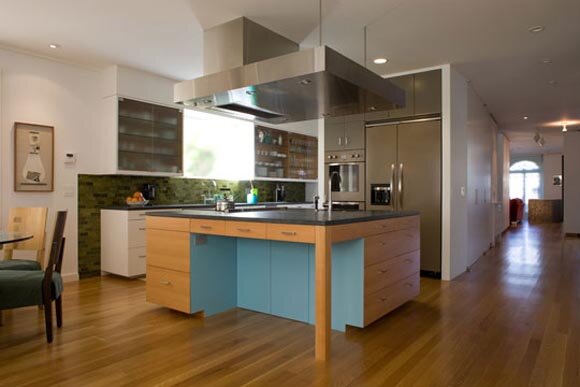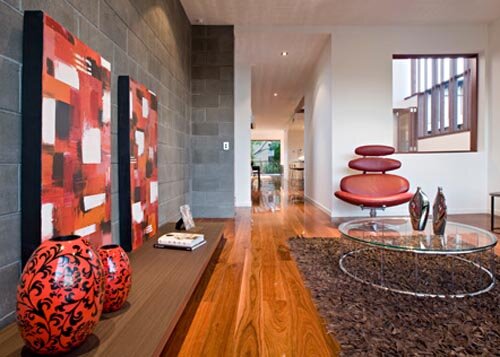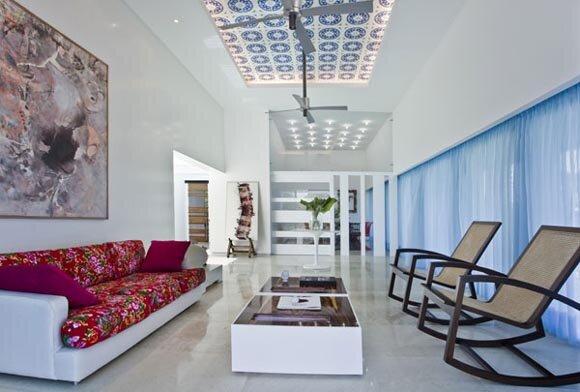Posted by newsinterior on September 12, 2010 under Interior Design | 
Let me to share this post, this is about Modern Interior Design by Poliform.
According to the digsdigs : Italian home furnishings brand Poliform and their kitchen design brand Varenna have done an interesting project of how well you can live in a 80 square meter apartment if you think it through. The project showcases their products and how you can furnish the small space for comfortable living. The loft like space features a lot of clever storage solutions and many decorating accessories that like the furniture create a modern and minimal look. The spaces flow effortlessly from one room to the next. If you live in near 860 square feet space than you definetly can get some inspiration of how make your space comfortable.

Read more of this article »
Tags: apartment, Furniture, inspiration, italian home furnishings, Kitchen Design, Modern Interior, modern interior ideas, poliform, small space, small space interior design, small space interiors, space features, square feet space, square meter, storage solutions, urban interior design, urban interiors, varenna
Posted by newsinterior on September 6, 2010 under Interior Design | 
Description of Contigo Restaurant :
The design for Contigo links garden, dining, kitchen and street through a series of overlapping figures within a continuous spatial tube that runs from the front facade to the rear garden. The kitchen is located up front to forge an active link with the life of the street, with fresh local foods delivered directly into the kitchen during the day, in the evening the frenetic activity of the kitchen is placed in the foreground of the dining experience. Here, a stool seating bar along the warped entry ramp allows for a close engagement with the experience of the preparation of the food.
Read more of this article »
Tags: active link, bench and field, Contigo Restaurant, Contigo Restaurant by envelopeA+D, facade, foreground, frenetic activity, lighting field, local foods, oak bench, porcelain, ramp, refrigeration, shades, stool seating, thonet chairs, verdant garden
Posted by newsinterior on August 31, 2010 under Interior Design | 
Description of Washington Street Residence :
This home for an art collecting family was shaped by two primary design parameters: make no visible alterations to the house’s traditional front facade while transforming the interior into a modern open living space that integrates the client’s extensive collection of contemporary art. Within this home, a critical density of contemporary art makes one question the normal “stuff” of houses – switches, walls, doors, sinks. The design seeks to create a heightened level of engagement by blurring the line between normal living and art experience.
The main living floor retains all of the original uses, but opens up the physical relationships between the rooms. Living, dining and entry at the front interlink with family, kitchen and informal dining at the back. The front suite of rooms are rendered more purely, with the normal house tectonics – windows, doors, light switches, outlets – concealed or obscured. The rear suite is completely open to one another while retaining some more recognizable elements of home.
Designed by envelopeA+D

Read more of this article »
Tags: alterations, art experience, contemporary art, critical density, design parameters, elements, envelopeA+D, facade, family kitchen, Interior Design, interlink, light switches, living space, Modern Interior Design, physical relationships, street residence, Washington Street Residence, windows doors
Posted by newsinterior on August 27, 2010 under Dining Room Design, Interior Design | 
Description of Peak Fine Dining Restaurant:
Iceworks Bar and Restaurant and Peak Fine Dining Restaurant are spaces which revolt against the tendency to turn bars into expressions of five minute trends with bling, glitz and glamour. The objective of the spaces was to achieve comfort, to be practical, and exude a sense of class and quality. The space was to be clearly modern and of its time, but the detailing was to also reflect quality craftsmanship. In particular, great care was taken to ensure the comfort of patrons through the diversity of spaces and careful acoustic treatments which reflect the mood of each space. Iceworks sees itself as a venue which takes its position in the local community seriously. Lighting treatments ensure that the corner becomes lantern like at night and artwork commissioned for the space is located to be as accessible to passersby as it is for patrons.
Please visit Base Archtecture site for further detail.
Campus Cafe by Garcia Tamjidi

Read more of this article »
Posted by newsinterior on August 25, 2010 under Interior Design | 
Description from Architect :
The proportions of this house have been dictated by the restraints of the site. A flood level two meters above natural ground and the 405m2 area of the site meant that this home had to be developed across three levels. Living occurs on the mid level which opens to both a rear deck and central courtyard deck to provide a connection to the outdoors where close proximity to the landscaped yard was not possible. Opening up each of the floors with voids created a transparency unexpected in a building of three levels and ensured that a reference for scale was maintained. The transparency was further extended by the ability to glaze the entire front facade due to the privacy provided by the extra height from the street. This not only presents the home with extensive natural light, but exploits the park view across the street and maintains surveillance to the surrounding neighbourhood. Materials were selected to ensure generally low maintenance with unpainted block work and metal sheet cladding making up the majority of the exterior. Maintainable materials were used to soften the overall feel and texture of the house and to provide context to the general nature of the surrounding architecture
Designed by Base Architecture.

Read more of this article »
Posted by newsinterior on August 24, 2010 under Interior Design | 
WCA is a full-service architecture, interior design and decorating firm based in New York City. West Chin, the principal architect behind WCA is known for his distinctly modern commercial and residential work. Fabulous Flat is one of their jobs in interior design. Modern style interior design with right color choices. Please visit WCA site for futher detail. Enjoy,,,
Classically Modern Home Interior Design
Mid-Century Modern Interior Design

Read more of this article »
Posted by newsinterior on August 17, 2010 under Interior Design | 
This Sinu River House is located in Montería, Colombia. A family residence was built in the area of land is very fertile and has beautiful views, Sinu Valley. The house has beautiful combination in painting. The exterior, combination between white and blue color is used. And the interior too. So the interior looks more bright and vivid. At the living room, ceramic floor, white wall combined with the glass wall covered by blue hangings. At the dining room, the glass wall is covered by blue hangings too. The master bedroom is large in size , and looks contemporary in style. This house designed by Antonio Sofan Architecture and Interiors Studio. Via.

Read more of this article »
Tags: Antonio Sofan, architecture, Beautiful Residence, beautiful views, ceramic floor, colombia, Dining Room, Family residence, glass wall, hangings, home, Interior Design, interiors studio, Living Room, master bedroom, Modern House, Natural Home, Sinu River House, Sinu Valley
« previous
home top next »






