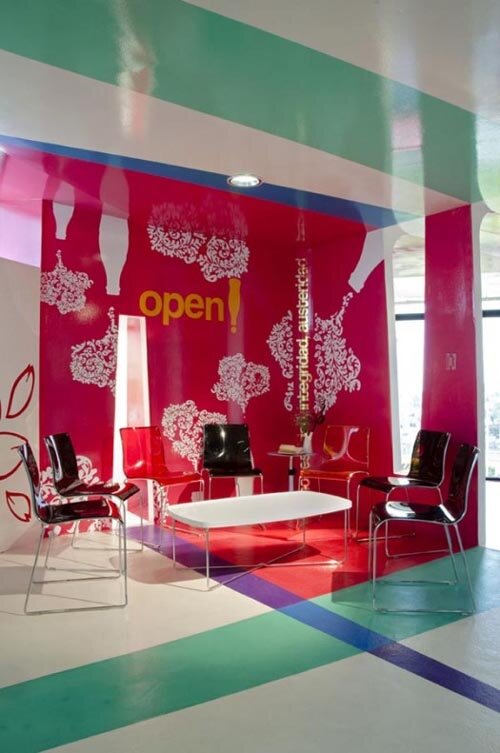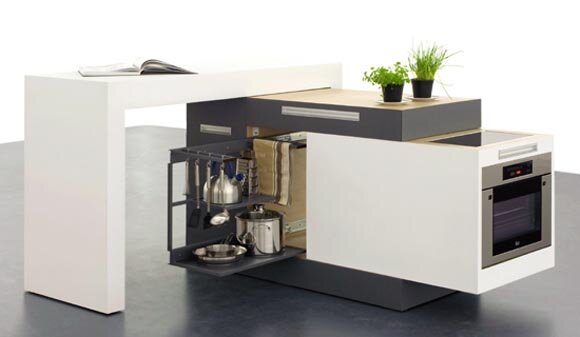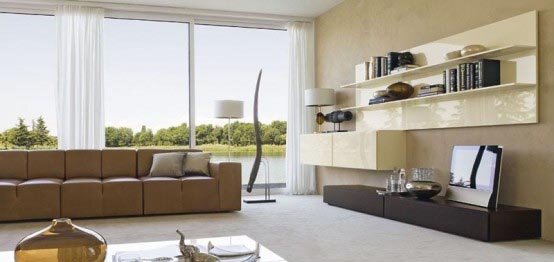Posted by newsinterior on November 29, 2010 under Office Interior | 
Espacio C in Spanish is mean C space, this is first training facility of Coca Cola which is located at the Mixcoac Distribution Center on the southwestern area of Mexico City. Designed by ROW Studio, Espacio C consist of three separate rooms that can be joined together for common activities, a mediateque, snacks bar, souvenir store, data and electrical connections and storage space.

Read more of this article »
Tags: brainstorming, C Space, C Space Photo, Coca Cola Training Facility Interior, Espacio C, informal meetings room, Mexico city, Mixcoac Distribution Center, multifunctional room, Office Interior, ROW Studio, separate rooms, souvenir store, storage space, The First Coca Cola Training Facility, Training Room
Posted by newsinterior on August 2, 2010 under Kitchen Design | 
This kitchen is very suitable for you, who have small spaces for kitchen. German designer, Kristin Laass and Norman Ebelt were designed modular kitchen fit to very small spaces without losing anything that usual kitchen have. Its prototypes were recently presented on DMY International Design Festival 2010. The kitchen occupies only one square meter when closed and can serve as a dining table at this state. Although when you start to open it you can find there an induction cooktop, a refrigerator, an oven and a storage space for different kitchen tools and tableware. How do you think about this kitchen? [ VIA ]

Read more of this article »
Tags: dining table, german designer, german designers, induction cooktop, Kitchen Design, kitchen prototypes, kitchen tools, Kristin Laass and Norman Ebelt, modular kitchen, Modular Kitchen Design, refrigerator in kitchen, small spaces, square meter, storage space
Posted by newsinterior on July 19, 2010 under Furniture, Living Room Design | 
Italian manufacturer Doimo Design has Sistema Concept, it is a very flexible furniture system for living room. We hope this post will help you to organize your storage without spoiling a room’s design. If the room is big enough there are plenty of ways how even with simple cabinets you can achieve something unique and stylish. Otherwise, if the room is small with a smart choice of cabines and finishes you can create enough of storage space which won’t be ugly. [ Via ]


Read more of this article »
Tags: cabinets, DoimoDesign, flexible furniture, furniture system, italian manufacturer, Living Room, Living Room Decorating, Living Room Decorating by DoimoDesign, room storage, Sistema Concept, smart choice, storage organization, storage space




