Posted by newsinterior on November 29, 2010 under Office Interior | 
Espacio C in Spanish is mean C space, this is first training facility of Coca Cola which is located at the Mixcoac Distribution Center on the southwestern area of Mexico City. Designed by ROW Studio, Espacio C consist of three separate rooms that can be joined together for common activities, a mediateque, snacks bar, souvenir store, data and electrical connections and storage space.
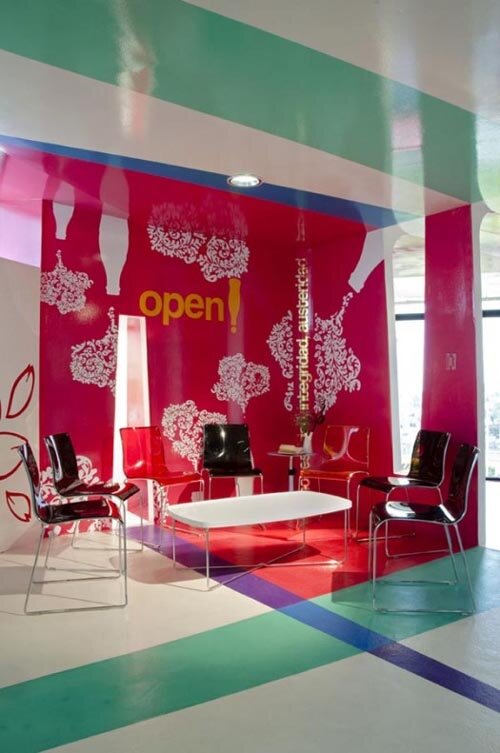
Read more of this article »
Tags: brainstorming, C Space, C Space Photo, Coca Cola Training Facility Interior, Espacio C, informal meetings room, Mexico city, Mixcoac Distribution Center, multifunctional room, Office Interior, ROW Studio, separate rooms, souvenir store, storage space, The First Coca Cola Training Facility, Training Room
Posted by newsinterior on July 25, 2010 under Chair Design | 
Barcelona Chair was designed by Deepdesign, chairs with stainless steel frame, strong and rust resistant. Suitable for using in interior, outdoor and office. Easy arrange and easy to store by stacking. Introduced by serralunga.

Read more of this article »
Posted by newsinterior on June 14, 2010 under Office Interior | 
This one of interior design was designed by Garcia Tamjidi, Campus Cafe in San Francisco, California.
This 200 seat Cafe and Dining facility was developed to accommodate the occupants of a 2000 employee campus. The use of glass walls at the perimeter of the dining room maximizes borrowed natural light from the building exterior. In addition to the cafe an adjoining outdoor dining terrace was created under a canopy of fixed umbrellas. The cafe servery with a substantial supporting kitchen was designed around multiple stations offering an international menu of foods.
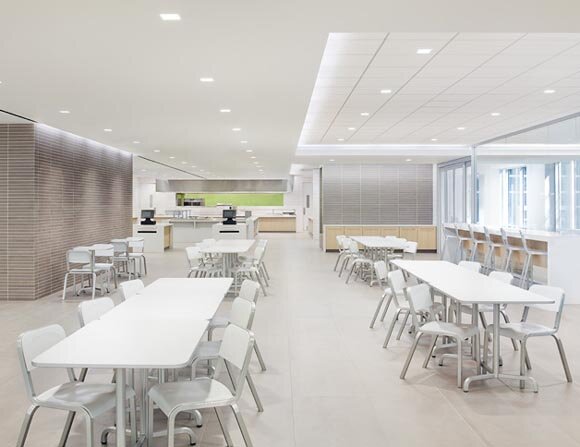
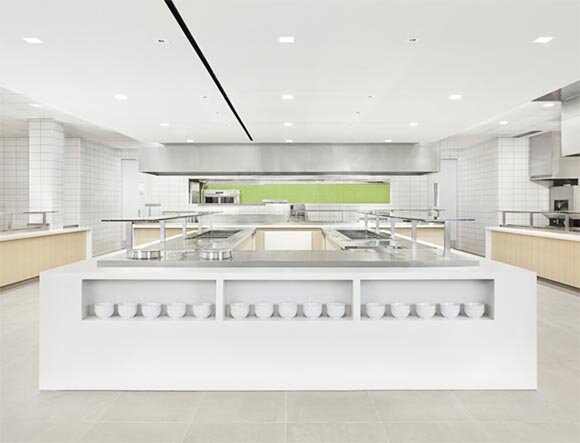
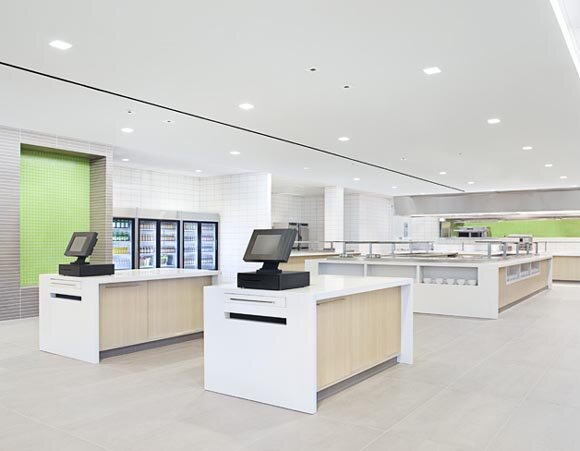
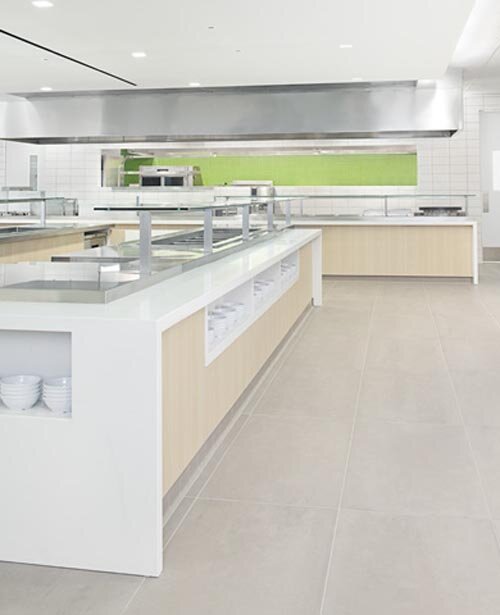

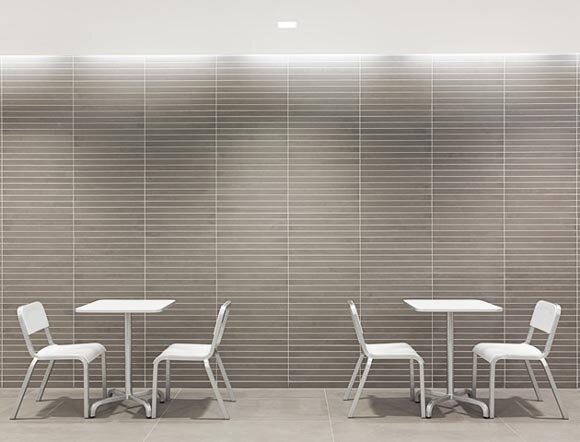
Tags: campus cafe, canopy, Dining Facility, Dining Room, Garcia Tamjidi, glass walls, Interior Design, interior design by Garcia Tamjidi, international menu, Office Interior, san francisco california, seat cafe








