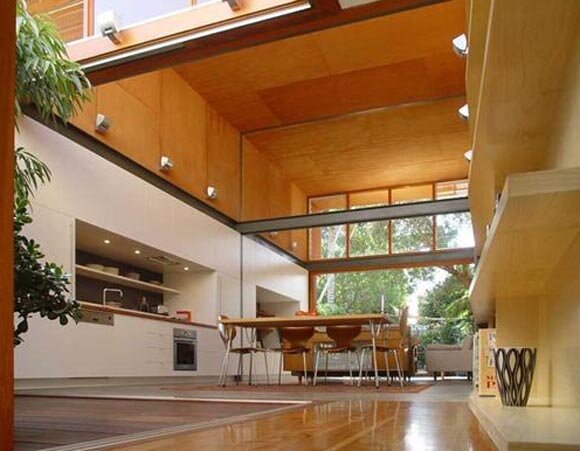Newtown Home Interior by CplusC Architects
Description from Architects :
A concept that was generated on the basis of a specific client brief and construction system reinforce the principle that a beautiful house can be of modest nature. The clients’ desire for a passive thermal approach to the building is reflected in the flexibility and orientation of the living spaces. A courtyard in the middle of the plan encourages natural ventilation throughout and marks the transition from the old to the new. Deep eaves over the garden doors allow the sun to enter the space during the winter months and limit excessive solar loading during the summer months.
Please visit CplusC Architects site for further detail.

