Posted by newsinterior on August 31, 2010 under Interior Design | 
Description of Washington Street Residence :
This home for an art collecting family was shaped by two primary design parameters: make no visible alterations to the house’s traditional front facade while transforming the interior into a modern open living space that integrates the client’s extensive collection of contemporary art. Within this home, a critical density of contemporary art makes one question the normal “stuff” of houses – switches, walls, doors, sinks. The design seeks to create a heightened level of engagement by blurring the line between normal living and art experience.
The main living floor retains all of the original uses, but opens up the physical relationships between the rooms. Living, dining and entry at the front interlink with family, kitchen and informal dining at the back. The front suite of rooms are rendered more purely, with the normal house tectonics – windows, doors, light switches, outlets – concealed or obscured. The rear suite is completely open to one another while retaining some more recognizable elements of home.
Designed by envelopeA+D
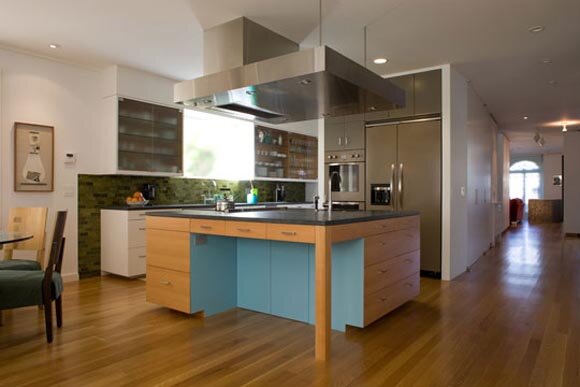
Read more of this article »
Tags: alterations, art experience, contemporary art, critical density, design parameters, elements, envelopeA+D, facade, family kitchen, Interior Design, interlink, light switches, living space, Modern Interior Design, physical relationships, street residence, Washington Street Residence, windows doors
Posted by newsinterior on August 25, 2010 under Interior Design | 
Description from Architect :
The proportions of this house have been dictated by the restraints of the site. A flood level two meters above natural ground and the 405m2 area of the site meant that this home had to be developed across three levels. Living occurs on the mid level which opens to both a rear deck and central courtyard deck to provide a connection to the outdoors where close proximity to the landscaped yard was not possible. Opening up each of the floors with voids created a transparency unexpected in a building of three levels and ensured that a reference for scale was maintained. The transparency was further extended by the ability to glaze the entire front facade due to the privacy provided by the extra height from the street. This not only presents the home with extensive natural light, but exploits the park view across the street and maintains surveillance to the surrounding neighbourhood. Materials were selected to ensure generally low maintenance with unpainted block work and metal sheet cladding making up the majority of the exterior. Maintainable materials were used to soften the overall feel and texture of the house and to provide context to the general nature of the surrounding architecture
Designed by Base Architecture.
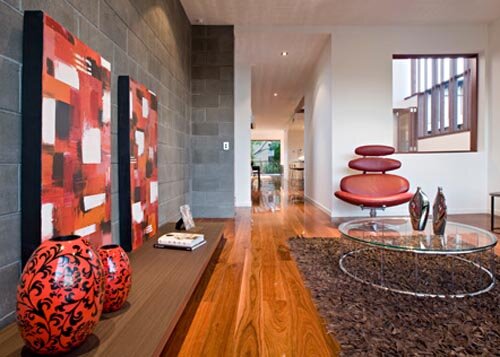
Read more of this article »
Posted by newsinterior on August 12, 2010 under Interior Design | 
Korman Residence was designed by Cory Buckner Architects. The interior design is very good, fire place is placed in family room and bedroom. In family room, TV mounted on wall and we can enjoy watching TV while sitting on sofa, wood floor is applied. The kitchen is very clean, wood floor is applied too. Dining room is placed on corner, rectangular table, chairs, and L shape chair applied. There is fire place in bedroom, large clear glass is applied, connect with exterior view.
Designed by Cory Buckner Architects
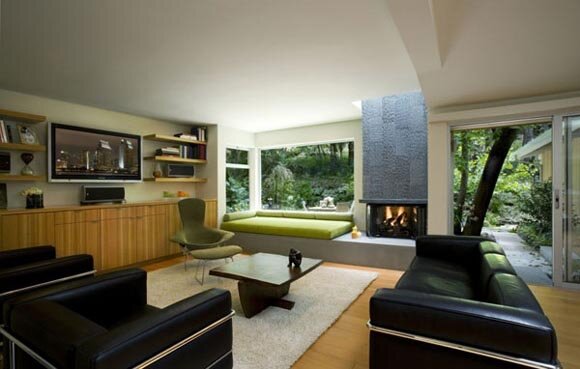
Read more of this article »
Tags: architects, clear glass, Cory Buckner Architects, Dining Room, fire place, Interior Design, Modern Interior Design, rectangular table, room tv, table chairs, wood floor
Posted by newsinterior on August 11, 2010 under Interior Design | 
Laurelhurst Residence by Robin Chell Design. With enough space, with combination of attractive furniture that add beautiful room. Cool interior color combination and adding spotlight give cool effects. Wood floor is applied in almost room floor. Open wide kitchen area giving flexibility in cooking and enough fresh air. We like this home interior, how about you?
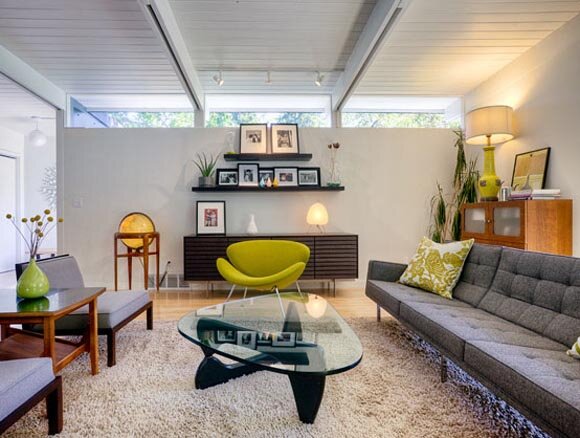
Read more of this article »
Tags: architect, architecture photos, daniel sheehan, home interior, interior color combination, Interior Design, kitchen area, Laurelhurst Residence, Mid-Century Modern Interior Design, Modern Interior Design, spotlight, wood floor
Posted by newsinterior on July 5, 2010 under Interior Design | 
This interior was designed by Michael Wolk Design Associates. For further detail visit Michael Wolk Design Associates site.
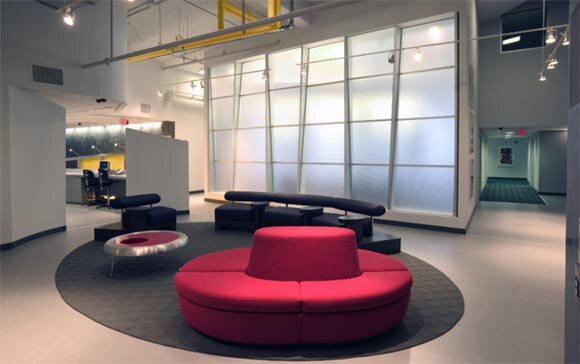
Read more of this article »
Posted by newsinterior on June 7, 2010 under Interior Design | 
Description from the Architect :
The Rose House was designed by architects Conrad Buff, Dennis Straub, and Don Hensman in 1963 for Helen Rose, a well-known Hollywood costume designer. In 1999, owner and interior designer Carole Katleman approached the firm to restore the home to its original design, while undertaking sensitive upgrades to the house to accommodate a contemporary lifestyle.
In keeping with the house’s modern character, emphasis was placed on well-crafted details and honest simplicity in design. From the main entry, the view unfolds through transparent glass walls, across the pool terrace, towards the Santa Monica Mountains.
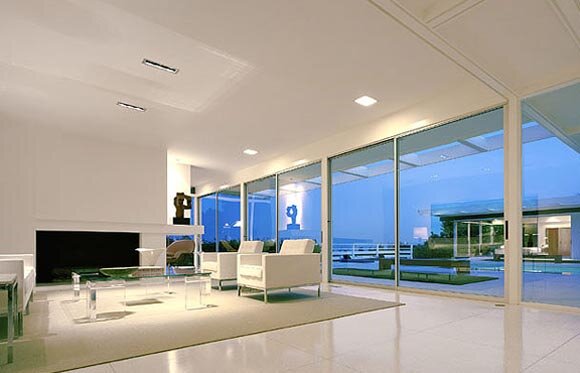

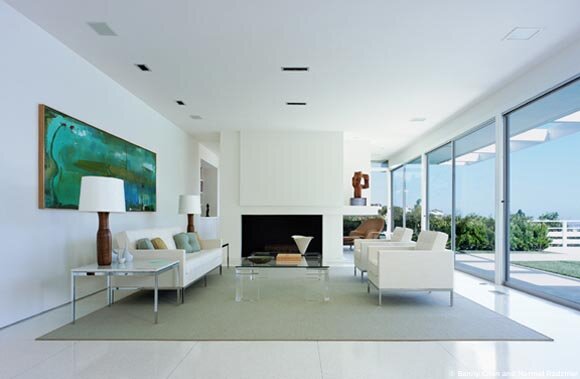
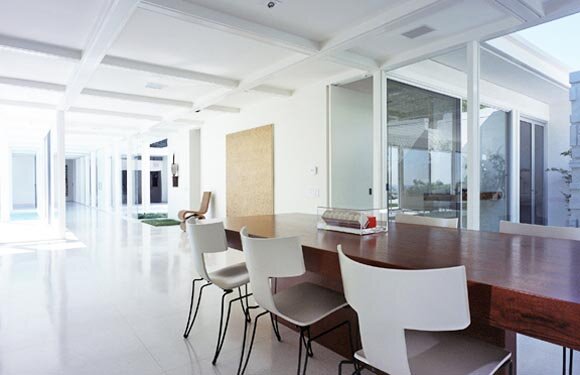
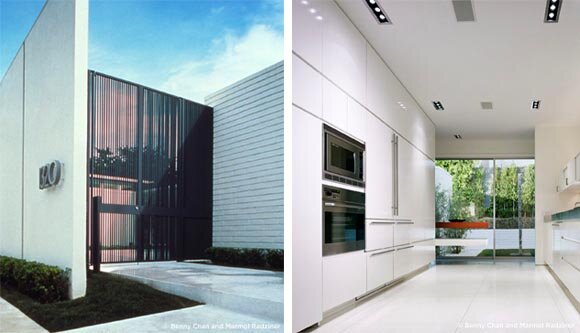
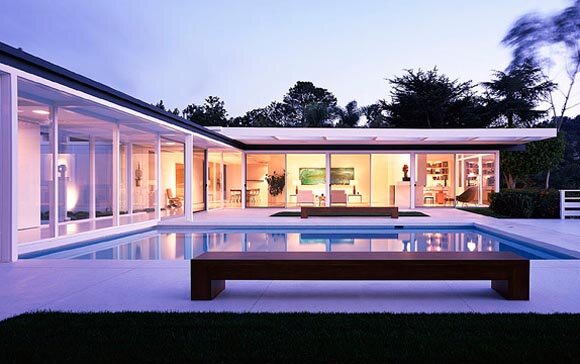
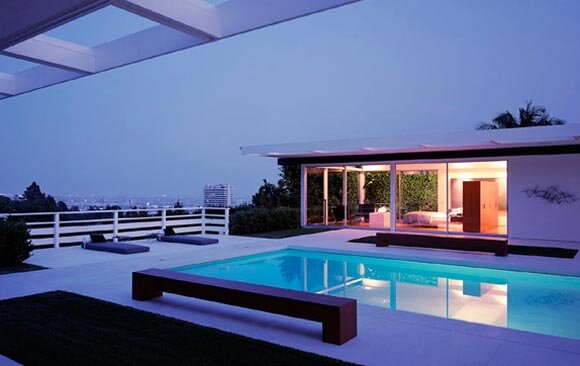
Posted by newsinterior on May 31, 2010 under Interior Design | 
Lori Dennis Interior Design is one of the nation’s top interior design firms. They focus on each client’s needs knowing that every project is as unique as its owner. Here are one of their collections, modern oasis interior design. Kitchen, Dining Room, Bedroom, Living Room. Lori Dennis Interior Design




























