Posted by newsinterior on August 17, 2010 under Interior Design | 
This Sinu River House is located in Montería, Colombia. A family residence was built in the area of land is very fertile and has beautiful views, Sinu Valley. The house has beautiful combination in painting. The exterior, combination between white and blue color is used. And the interior too. So the interior looks more bright and vivid. At the living room, ceramic floor, white wall combined with the glass wall covered by blue hangings. At the dining room, the glass wall is covered by blue hangings too. The master bedroom is large in size , and looks contemporary in style. This house designed by Antonio Sofan Architecture and Interiors Studio. Via.
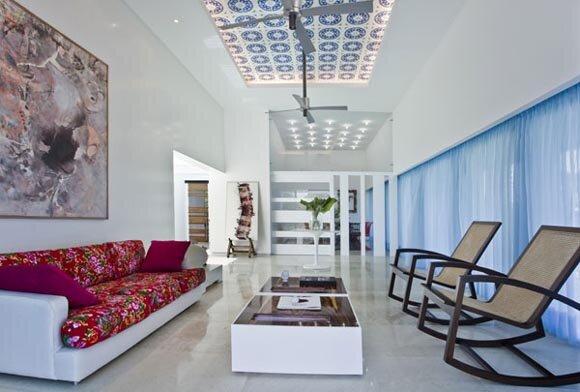
Read more of this article »
Tags: Antonio Sofan, architecture, Beautiful Residence, beautiful views, ceramic floor, colombia, Dining Room, Family residence, glass wall, hangings, home, Interior Design, interiors studio, Living Room, master bedroom, Modern House, Natural Home, Sinu River House, Sinu Valley
Posted by newsinterior on June 27, 2010 under Interior Design | 
Description from Architects :
This single-family apartment for four people is situated in a stately building in southern Amsterdam, NL. The original structure, with rooms for staff, a double hall and long hallways with lots of doors has been transformed into a spacious, transparent dwelling full of light and air.
A kitchen in combination with cabinets from floor to ceiling has laser-cut front panels, all spray painted white. This pattern results in a dynamic mixture of open and closed cabinets, the holes also function as integrated handgrips. The transparency of the object’s skin gives depth to the volume which is complimented by furniture like the Grcic chair one. An atrium with open staircases brings natural light from a large roof light into the living area. Along the open staircase a wall of two stories high is covered with clear pine wood, and connects the two levels. Upstairs the master bedroom is situated next to a large bathroom with a finish of structured tiles from Patricia Urquola, glass, and wooden cabinets.
Designed by i29 Architects. [ Via ]

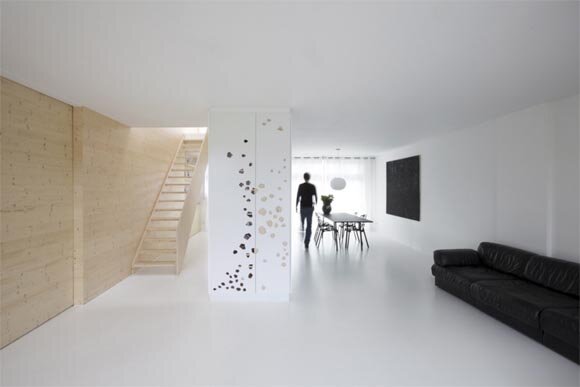
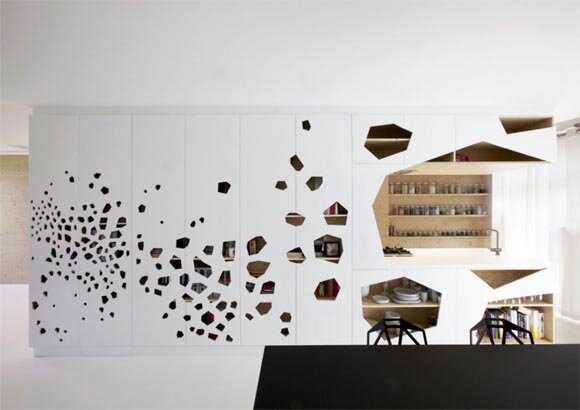
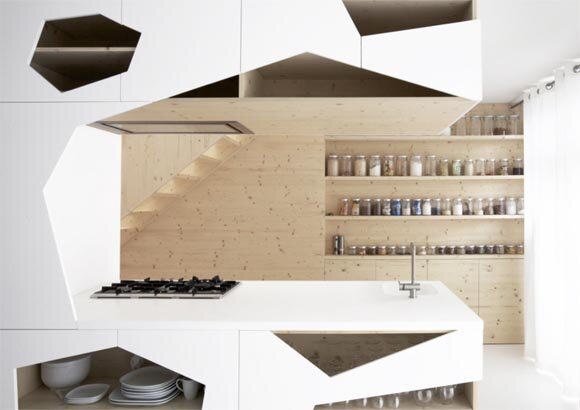
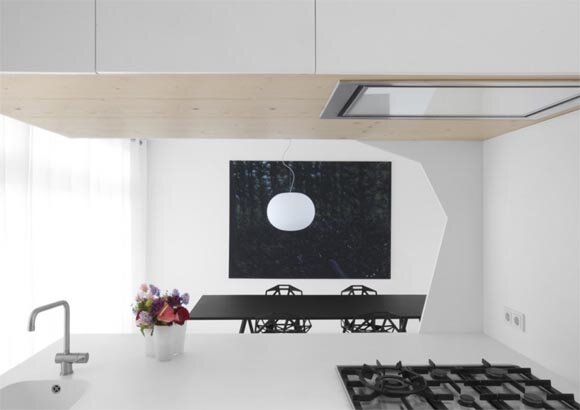
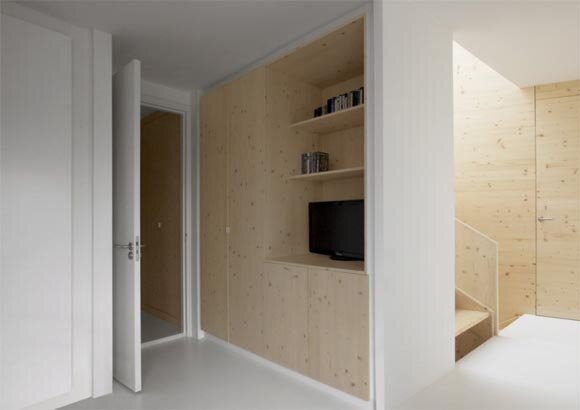
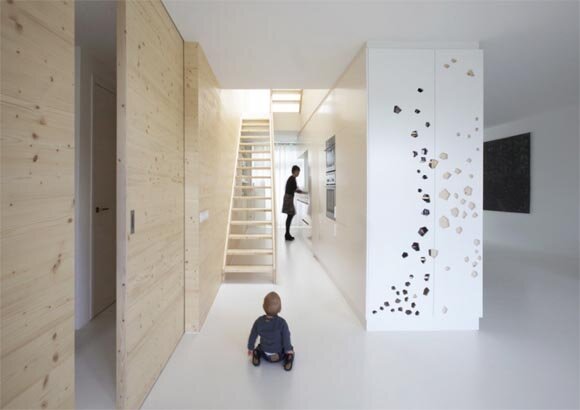
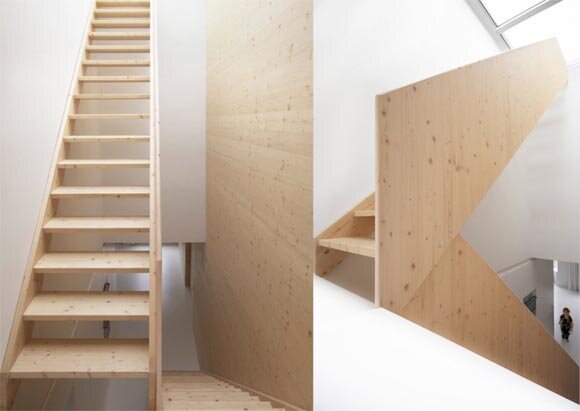


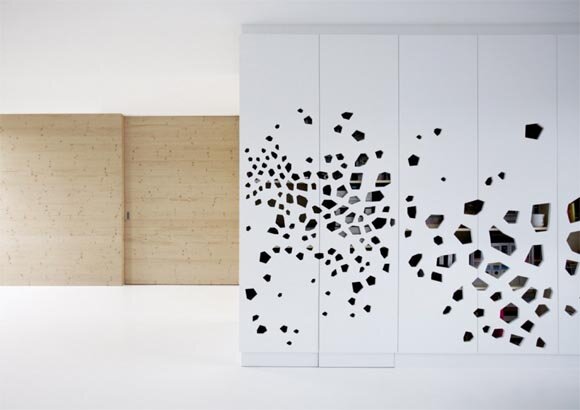
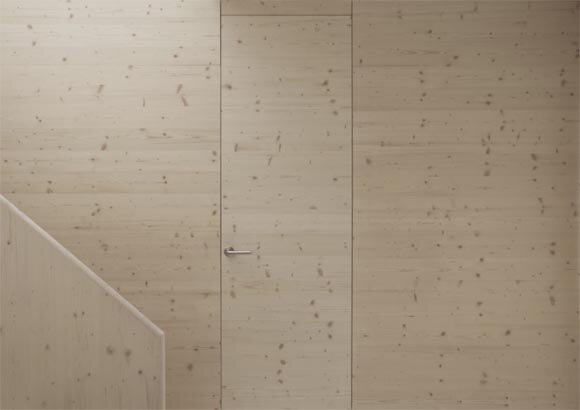
Tags: Amsterdam Apartment Interior, amsterdam nl, Apartment Interior Design, architects, atrium, doors, dwelling, dynamic mixture, family apartment, Furniture, hallways, holes, i29 Architects, Interior Design, laser cut, master bedroom, open staircase, single family, staircases, tiles, transparency, wooden cabinets
Posted by newsinterior on June 22, 2010 under Interior Design | 
Description from Architects :
Located in Laurel Canyon hills. This (2) story residence was completed in two phases. The lower floor contains the master bedroom and bathroom and small bedroom with shoji type screens to create privacy when needed. The design consisted of a simple palette of materials of bamboo,clear-coated mdf, and glass. The first floor kitchen and living room was opened to created a loft like space with an elegant palette of materials. The highlight of the upstairs is the cast rubber bar with lighting to omit an amber glow throughout the space. Designed by Assembledge+
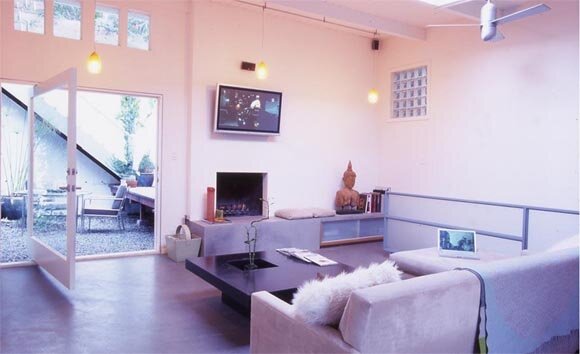
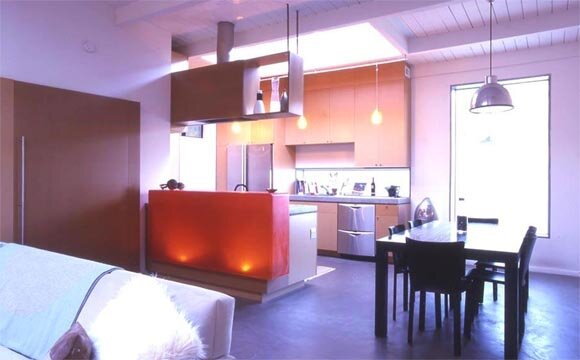
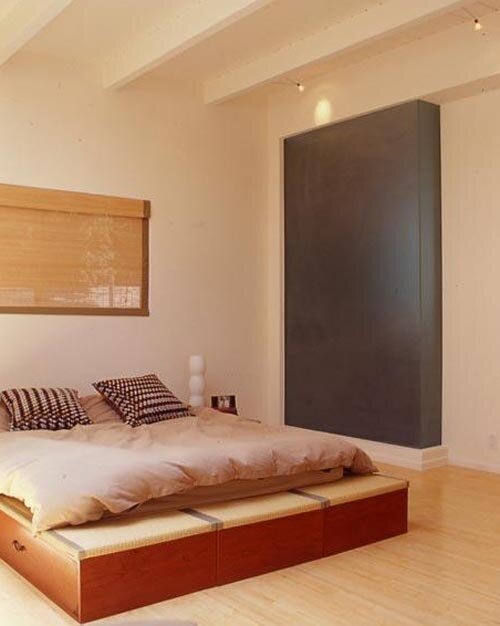
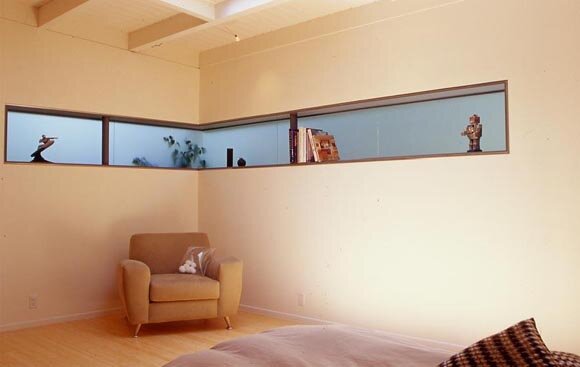
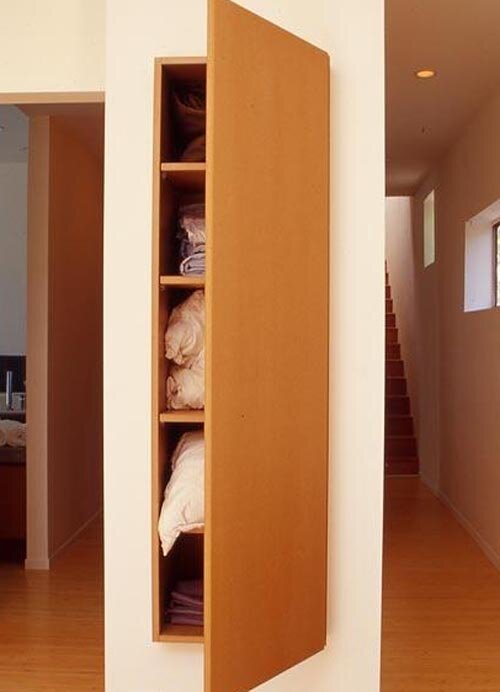
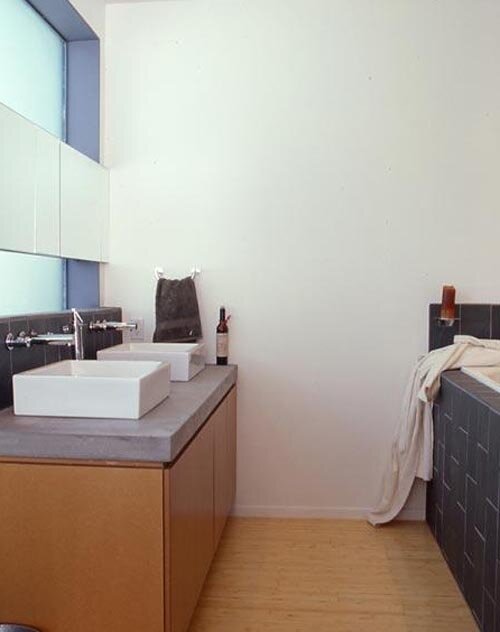

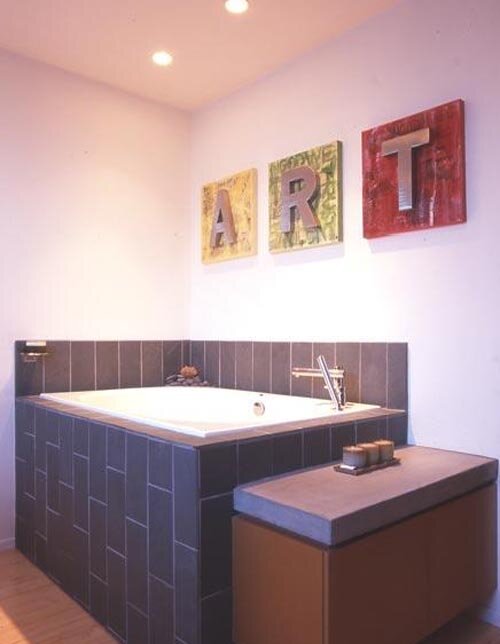
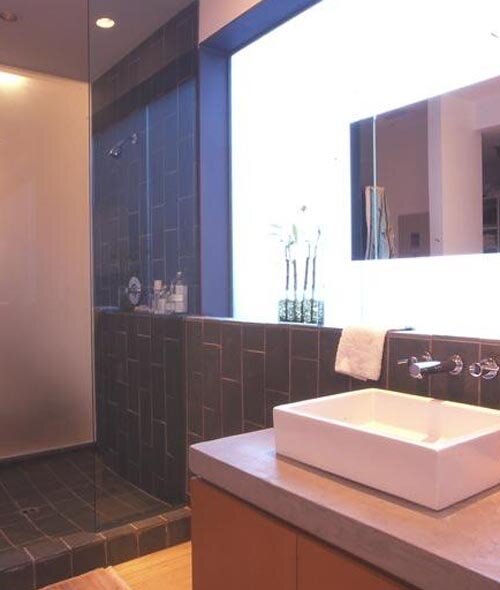
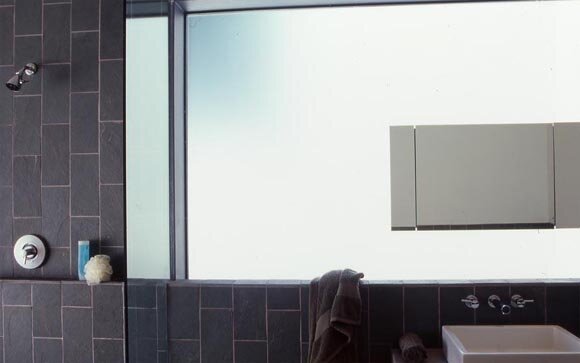
Tags: amber glow, architects, Assembledge+, cast rubber, coated mdf, highlight, Interior Design, laurel canyon, Laurel Canyon hills, Living Room, loft, master bedroom, palette, screens, Troyan Residence, upstairs























