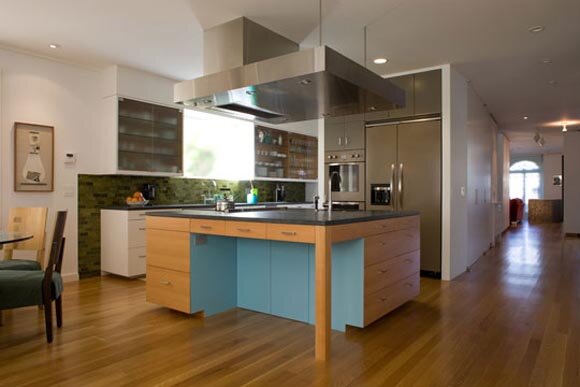Posted by newsinterior on August 31, 2010 under Interior Design | 
Description of Washington Street Residence :
This home for an art collecting family was shaped by two primary design parameters: make no visible alterations to the house’s traditional front facade while transforming the interior into a modern open living space that integrates the client’s extensive collection of contemporary art. Within this home, a critical density of contemporary art makes one question the normal “stuff” of houses – switches, walls, doors, sinks. The design seeks to create a heightened level of engagement by blurring the line between normal living and art experience.
The main living floor retains all of the original uses, but opens up the physical relationships between the rooms. Living, dining and entry at the front interlink with family, kitchen and informal dining at the back. The front suite of rooms are rendered more purely, with the normal house tectonics – windows, doors, light switches, outlets – concealed or obscured. The rear suite is completely open to one another while retaining some more recognizable elements of home.
Designed by envelopeA+D

Read more of this article »
Tags: alterations, art experience, contemporary art, critical density, design parameters, elements, envelopeA+D, facade, family kitchen, Interior Design, interlink, light switches, living space, Modern Interior Design, physical relationships, street residence, Washington Street Residence, windows doors
Posted by newsinterior on August 17, 2010 under Interior Design | 
This interior was designed by Andrey Zharnitsky Studio, two-level apartment in Moscow, Russia. The first floor of this apartment is about 200 square meters, while the second one is only 45 square meters. The living room is the centerpiece of the apartment. The sofa placed facing to the TV and fireplace and bookcases is placed behind of the living room. The whole interior is done in contemporary style and mostly in natural color theme. Only the kids room is done in bright pink color to create the perfect living space for a little princess. If you want to have interior design in contemporary style, we hope this shared post useful for you. Source

Read more of this article »
Tags: Andrey Zharnitsky Studios, apartment contemporary interior, apartments interior decor, bookcases, bright pink color kids room, contemporary apartment interior design, contemporary apartments, fireplace, Interior Design, kids room, little princess, Living Room, living space, moscow russia, two-level apartment


