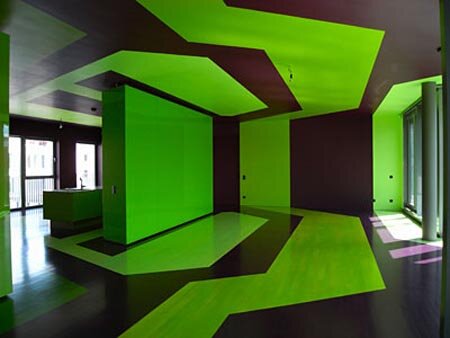Posted by newsinterior on September 28, 2010 under Interior Design | 

Description of Level Green from J. MAYER H. Architects :
Personal responsibility in the sustainable use of global resources continues to play an increasingly important role in the life of the average consumer. In this context, the offices of J. MAYER H. Architects and Art+Com Berlin were commissioned to develope a permanent exhibition on the topic sustainability for the Autostadt in Wolfsburg, Germany. The exhibition LEVEL GREEN was opened on the 4th of June 2009 and encompasses approximately 1000 m2, the exhibition renders this highly complex topic tangible, providing for an aesthetic access to information. In so doing, it seeks to unfold the various aspects of the topic while creating an information environment that addresses the visitor on different sensual levels. Read more of this article »
Tags: architects, autostadt, exhibition, global resources, information environment, J. MAYER H. Architects, Level Green, personal responsibility, sustainability, sustainable use, The Concept Of Sustainability, wolfsburg germany
Posted by newsinterior on September 24, 2010 under Interior Design | 
A residence of a young art-loving family in the middle of Berlin, independent from any conventional floor plan with separate office and guest area on a continuous level and two additional penthouses. The premises articulate in a stretched and angled main space without functional determination and several adjacent subsidary rooms for retreat with individually assigned programming.
 Read more of this article »
Read more of this article »
Tags: architect, architects, continuous level, floor plan, functional determination, J. MAYER H. Architects, loving family, main space, Ober Wall Interior, Ober Wall Interior by J. MAYER H. Architects, penthouses, separate office, young art


