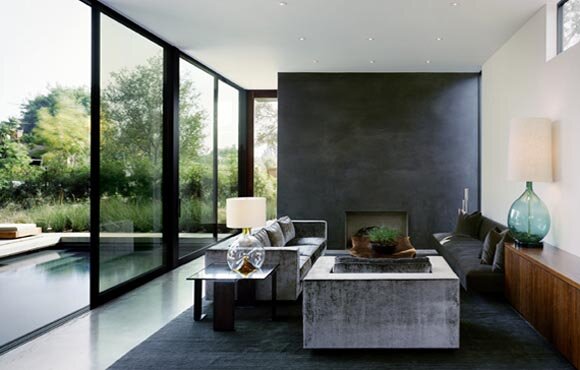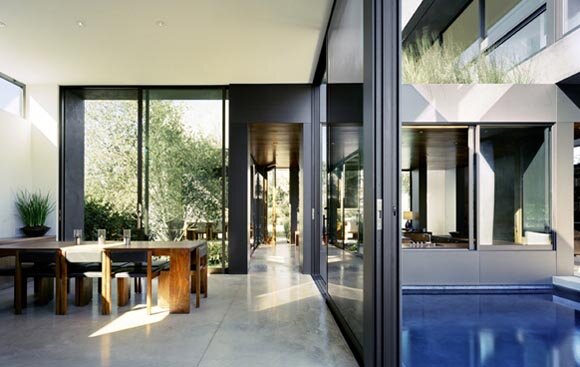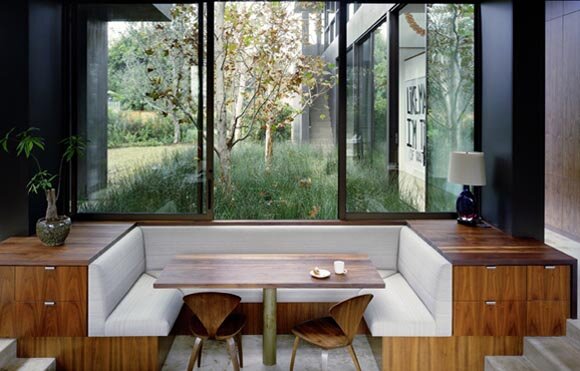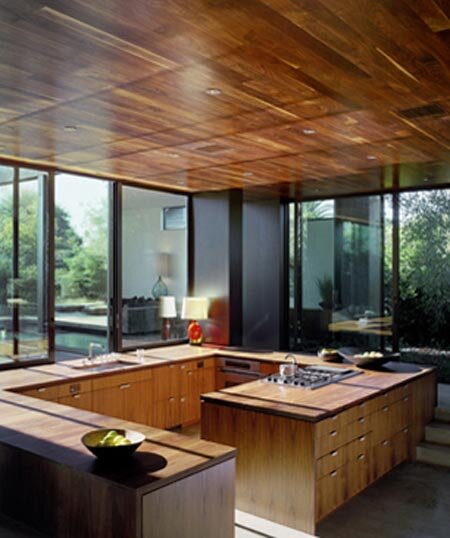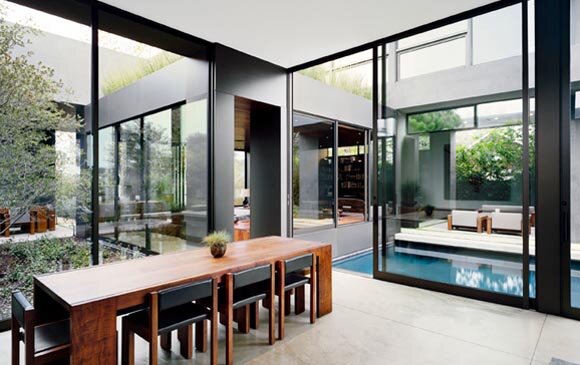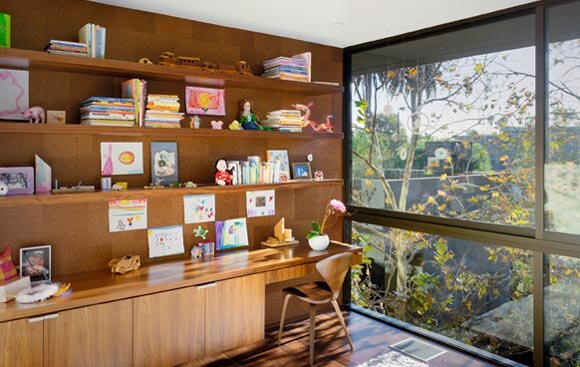Beautiful Interior Apartment Design, Lively Design Ideas
Posted by newsinterior on July 19, 2010 under Interior Design |  Read the First Comment
Read the First Comment
WS5WKU9Q96ZN
Here are interior apartment, beautiful in design. We hope this post useful for who search inspiration for lively design ideas. The living room features a flashy red shelving system which adds a touch of refined eccentricity to the seriousness provided by the comfortable reading corner. A giant blue wallpaper complements the black and white carpet creating an uncommon atmosphere. In the kitchen you will notice a pleasant combination of yellow and green, which is quite relaxing. [ Via ]


Read more of this article »
Posted by newsinterior on July 10, 2010 under Interior Design | 
Here are Country Style Interior Design of summer house that was designed by architect Jørgen Grumstrup. The team of craftsmen has implemented all her ideas. Even though the interior has a lot of similarities with other Scandinavian interiors it also features a lot of personal stuff. The old wooden beams on the living room’s ceiling, for example, is the wreckage found on the beach in Skagen. A lot of furniture is inherited by the owner but there is also modern furniture objects that makes the life more comfortable. [ Via ]

Read more of this article »
Tags: country home design, country house design, country house interior, country style, Country Style Interior Design, countryside houses, furniture objects, ia Sköna hem } country home, Interior Design, Interior Design Ideas, Jørgen Grumstrup, Living Room, modern furniture, personal stuff, Scandinavian design, scandinavian interiors, summer house, sweden house design, sweden houses, Swedish design, swedish interior design, wooden beams
Posted by newsinterior on July 5, 2010 under Interior Design | 
This interior was designed by Michael Wolk Design Associates. For further detail visit Michael Wolk Design Associates site.
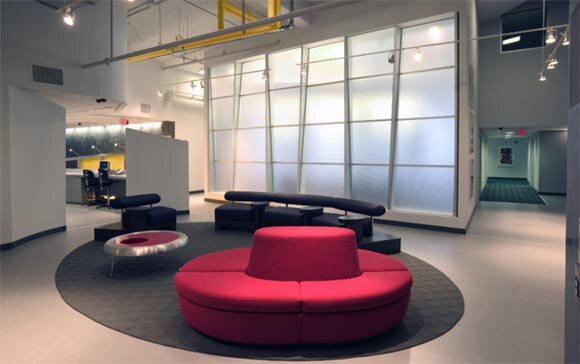
Read more of this article »
Posted by newsinterior on May 31, 2010 under Interior Design | 
Designed for a family, the Vienna Way Residence is located in Venice, California. Floor to ceiling glazing and connected outdoor living spaces seamlessly integrate the home with the California native landscape.
The interiors were developed around a consistent palette, further unified by custom walnut cabinetry and furniture. Framed with warm white walls and an expanse of windows looking into the central pool courtyard, the living room features custom walnut cabinetry and rich velvet upholstered sofas. A fireplace anchors the main living space and provides a backdrop for the seating area. The warmth and intimacy of the kitchen is reinforced by the walnut cabinetry and built-in dining nook. Designed by Marmol Radziner.

