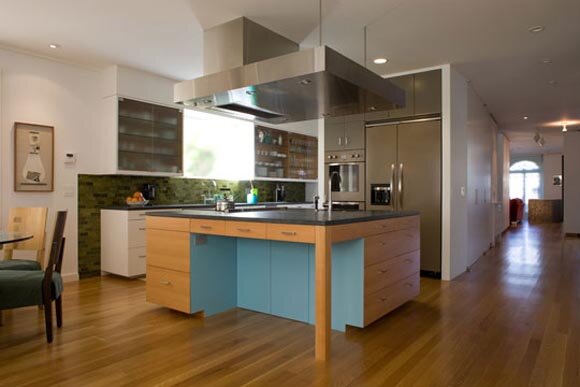Modern Interior Design – Washington Street Residence
Description of Washington Street Residence :
This home for an art collecting family was shaped by two primary design parameters: make no visible alterations to the house’s traditional front facade while transforming the interior into a modern open living space that integrates the client’s extensive collection of contemporary art. Within this home, a critical density of contemporary art makes one question the normal “stuff” of houses – switches, walls, doors, sinks. The design seeks to create a heightened level of engagement by blurring the line between normal living and art experience.
The main living floor retains all of the original uses, but opens up the physical relationships between the rooms. Living, dining and entry at the front interlink with family, kitchen and informal dining at the back. The front suite of rooms are rendered more purely, with the normal house tectonics – windows, doors, light switches, outlets – concealed or obscured. The rear suite is completely open to one another while retaining some more recognizable elements of home.
Designed by envelopeA+D

