Posted by newsinterior on December 15, 2010 under Dining Room Design | 
The main function of the dining room is a room to accommodate eating activity. But really, the meaning of the dining room is much broader than that. The dining room is one hub in the home stay. Often warm and relaxed conversation occurred at the dining table. At here family can speak from heart to heart in a familiar atmosphere.

Read more of this article »
Posted by newsinterior on August 17, 2010 under Interior Design | 
This Sinu River House is located in Montería, Colombia. A family residence was built in the area of land is very fertile and has beautiful views, Sinu Valley. The house has beautiful combination in painting. The exterior, combination between white and blue color is used. And the interior too. So the interior looks more bright and vivid. At the living room, ceramic floor, white wall combined with the glass wall covered by blue hangings. At the dining room, the glass wall is covered by blue hangings too. The master bedroom is large in size , and looks contemporary in style. This house designed by Antonio Sofan Architecture and Interiors Studio. Via.
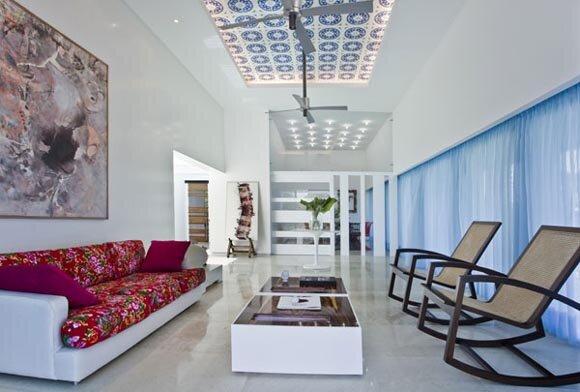
Read more of this article »
Tags: Antonio Sofan, architecture, Beautiful Residence, beautiful views, ceramic floor, colombia, Dining Room, Family residence, glass wall, hangings, home, Interior Design, interiors studio, Living Room, master bedroom, Modern House, Natural Home, Sinu River House, Sinu Valley
Posted by newsinterior on August 12, 2010 under Interior Design | 
Korman Residence was designed by Cory Buckner Architects. The interior design is very good, fire place is placed in family room and bedroom. In family room, TV mounted on wall and we can enjoy watching TV while sitting on sofa, wood floor is applied. The kitchen is very clean, wood floor is applied too. Dining room is placed on corner, rectangular table, chairs, and L shape chair applied. There is fire place in bedroom, large clear glass is applied, connect with exterior view.
Designed by Cory Buckner Architects
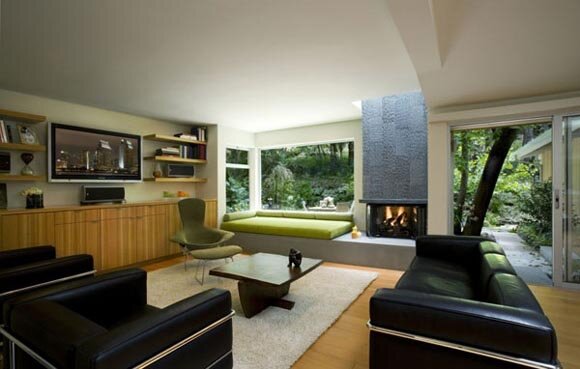
Read more of this article »
Tags: architects, clear glass, Cory Buckner Architects, Dining Room, fire place, Interior Design, Modern Interior Design, rectangular table, room tv, table chairs, wood floor
Posted by newsinterior on July 21, 2010 under Interior Design | 
This California home interior was designed by Tori Golub Interior Design. This interior built in contemporary style. Fire place placed in family room, very useful at cold season. Enter to bedroom, the floor is covered by wood, right and left placed Sleep lighting. At dining room placed long table with chairs round it and lighting lamp hung above the table. Please visit Tori Golub Interior Design for further detail.
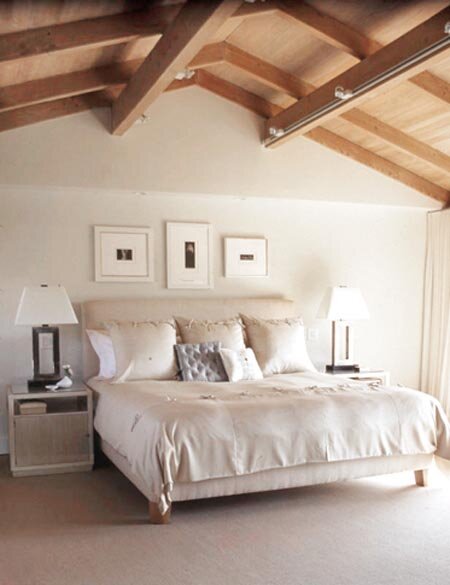
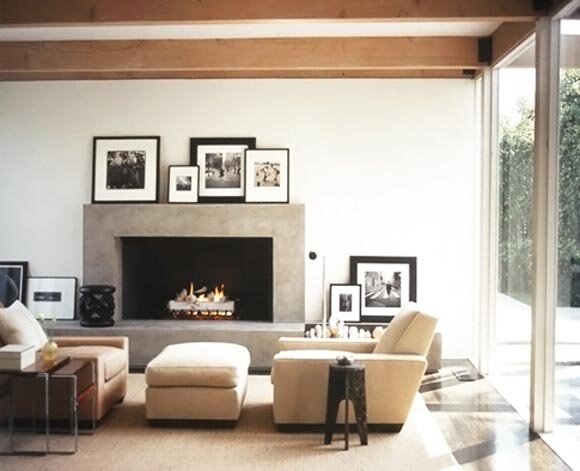
Read more of this article »
Posted by newsinterior on July 15, 2010 under Dining Room Design, Table Design | 
If you looking for dining table design for your dining room, Ozzio Design Italia has several collections, some of their collections are Diamante, Sky, Sky Deco and others.
Diamante, Extandable dining table with mirror structure, glass top and glass sliding side extension. Sky, Metal frame extandable dining table, aluminium telescopic mechanism, glass top and extension. Sky Deco, Extandable dining table, lacquered wooden frame, glass top and extensions, alumunium telescopic mechanism.
Please enjoy, for knowing others design please visit Ozzio Design Italia site.
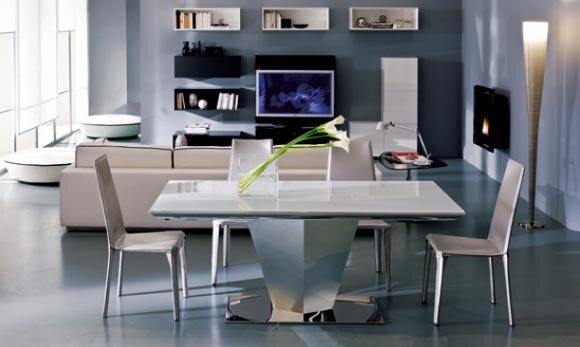
Read more of this article »
Tags: Diamante Dining Table, Dining Room, Dining Room Design, dining table, Extandable Dining Table Design, metal frame, Ozzio Design Italia, Sky Deco Dining Table, Sky Dining Table, Table Design, wooden frame
Posted by newsinterior on June 14, 2010 under Office Interior | 
This one of interior design was designed by Garcia Tamjidi, Campus Cafe in San Francisco, California.
This 200 seat Cafe and Dining facility was developed to accommodate the occupants of a 2000 employee campus. The use of glass walls at the perimeter of the dining room maximizes borrowed natural light from the building exterior. In addition to the cafe an adjoining outdoor dining terrace was created under a canopy of fixed umbrellas. The cafe servery with a substantial supporting kitchen was designed around multiple stations offering an international menu of foods.
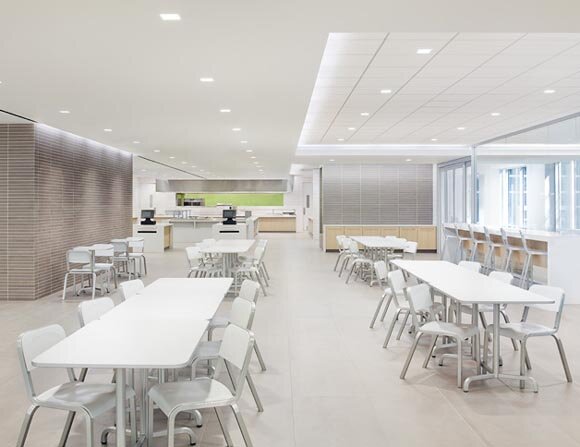
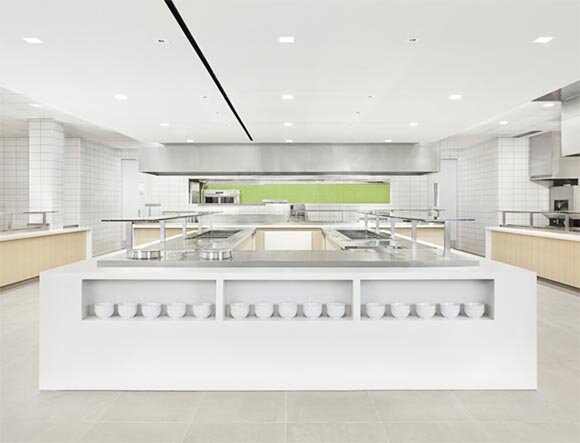
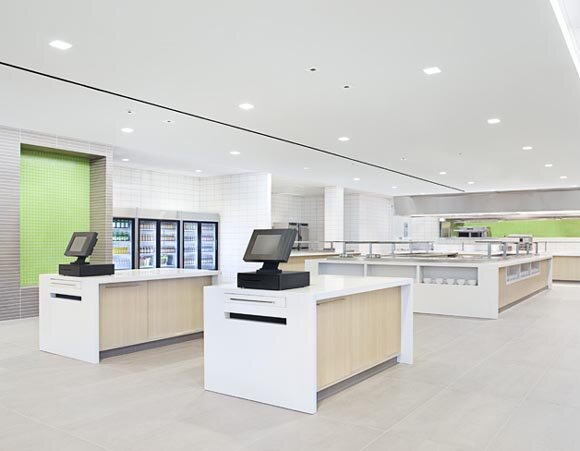
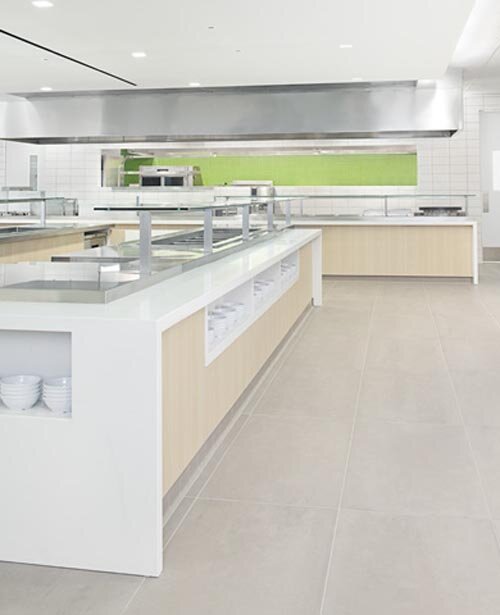

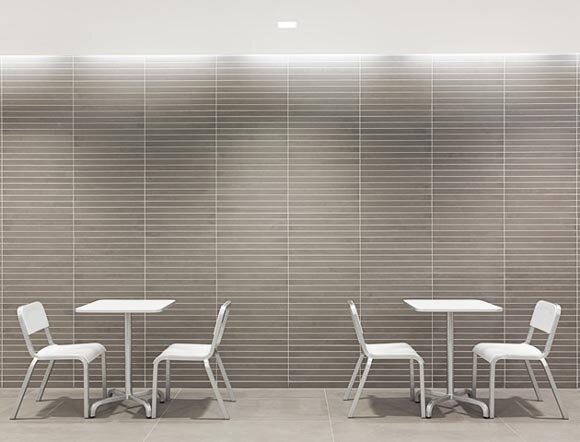
Tags: campus cafe, canopy, Dining Facility, Dining Room, Garcia Tamjidi, glass walls, Interior Design, interior design by Garcia Tamjidi, international menu, Office Interior, san francisco california, seat cafe
Posted by newsinterior on May 31, 2010 under Interior Design | 
Lori Dennis Interior Design is one of the nation’s top interior design firms. They focus on each client’s needs knowing that every project is as unique as its owner. Here are one of their collections, modern oasis interior design. Kitchen, Dining Room, Bedroom, Living Room. Lori Dennis Interior Design




























