Posted by newsinterior on September 28, 2010 under Interior Design | 

Description of Level Green from J. MAYER H. Architects :
Personal responsibility in the sustainable use of global resources continues to play an increasingly important role in the life of the average consumer. In this context, the offices of J. MAYER H. Architects and Art+Com Berlin were commissioned to develope a permanent exhibition on the topic sustainability for the Autostadt in Wolfsburg, Germany. The exhibition LEVEL GREEN was opened on the 4th of June 2009 and encompasses approximately 1000 m2, the exhibition renders this highly complex topic tangible, providing for an aesthetic access to information. In so doing, it seeks to unfold the various aspects of the topic while creating an information environment that addresses the visitor on different sensual levels. Read more of this article »
Tags: architects, autostadt, exhibition, global resources, information environment, J. MAYER H. Architects, Level Green, personal responsibility, sustainability, sustainable use, The Concept Of Sustainability, wolfsburg germany
Posted by newsinterior on September 24, 2010 under Interior Design | 
A residence of a young art-loving family in the middle of Berlin, independent from any conventional floor plan with separate office and guest area on a continuous level and two additional penthouses. The premises articulate in a stretched and angled main space without functional determination and several adjacent subsidary rooms for retreat with individually assigned programming.
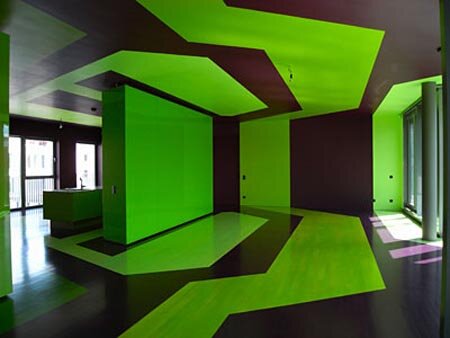 Read more of this article »
Read more of this article »
Tags: architect, architects, continuous level, floor plan, functional determination, J. MAYER H. Architects, loving family, main space, Ober Wall Interior, Ober Wall Interior by J. MAYER H. Architects, penthouses, separate office, young art
Office Interior Design – Natura House Santo André
Posted by newsinterior on August 19, 2010 under Office Interior |  Read the First Comment
Read the First Comment
Designed by Forte Gimenes & Marcondes Ferraz Architects, Natura House Santo André designed for large cosmetics company in Brazil to use as a meeting place with its consultants.
Description of Natura House Santo André :
When we first began the Natura House Santo André project, we came from the previous experience of designing five Nature Houses in São Paulo. These places are dedicated to the sales force of the biggest cosmetic company in Brazil, which has approximately one million direct sales consultants. [ Via ]
Office Interior Design
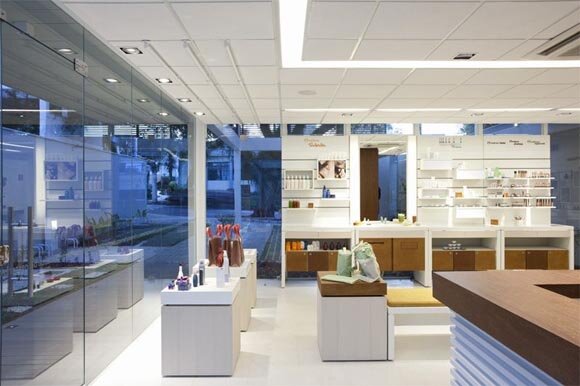
Read more of this article »
Posted by newsinterior on August 12, 2010 under Interior Design | 
Korman Residence was designed by Cory Buckner Architects. The interior design is very good, fire place is placed in family room and bedroom. In family room, TV mounted on wall and we can enjoy watching TV while sitting on sofa, wood floor is applied. The kitchen is very clean, wood floor is applied too. Dining room is placed on corner, rectangular table, chairs, and L shape chair applied. There is fire place in bedroom, large clear glass is applied, connect with exterior view.
Designed by Cory Buckner Architects
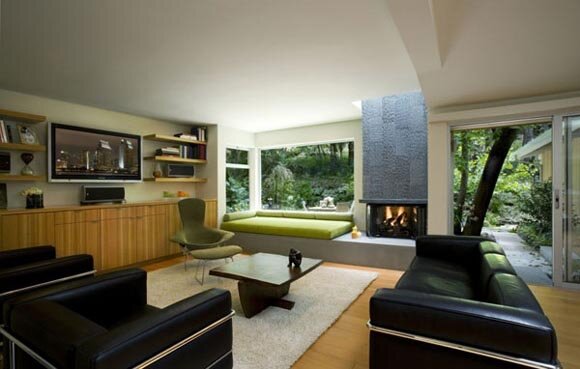
Read more of this article »
Tags: architects, clear glass, Cory Buckner Architects, Dining Room, fire place, Interior Design, Modern Interior Design, rectangular table, room tv, table chairs, wood floor
Posted by newsinterior on June 27, 2010 under Interior Design | 
Description from Architects :
This single-family apartment for four people is situated in a stately building in southern Amsterdam, NL. The original structure, with rooms for staff, a double hall and long hallways with lots of doors has been transformed into a spacious, transparent dwelling full of light and air.
A kitchen in combination with cabinets from floor to ceiling has laser-cut front panels, all spray painted white. This pattern results in a dynamic mixture of open and closed cabinets, the holes also function as integrated handgrips. The transparency of the object’s skin gives depth to the volume which is complimented by furniture like the Grcic chair one. An atrium with open staircases brings natural light from a large roof light into the living area. Along the open staircase a wall of two stories high is covered with clear pine wood, and connects the two levels. Upstairs the master bedroom is situated next to a large bathroom with a finish of structured tiles from Patricia Urquola, glass, and wooden cabinets.
Designed by i29 Architects. [ Via ]

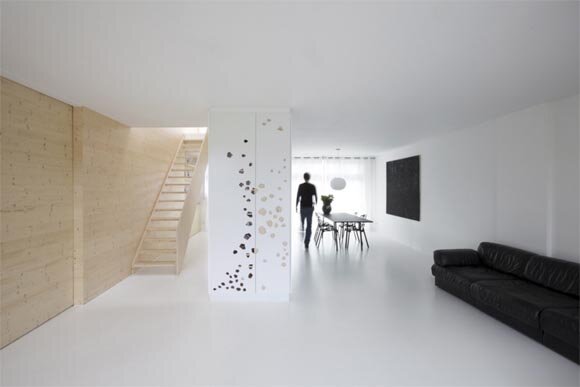
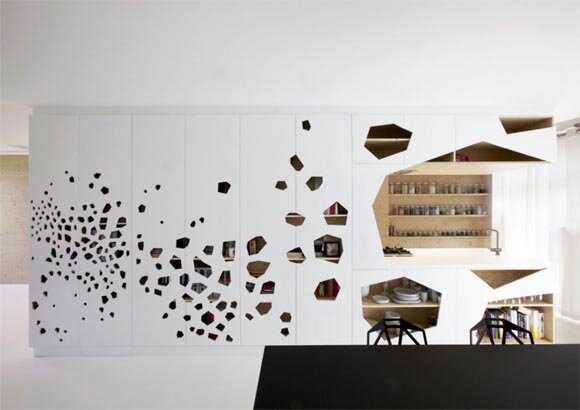
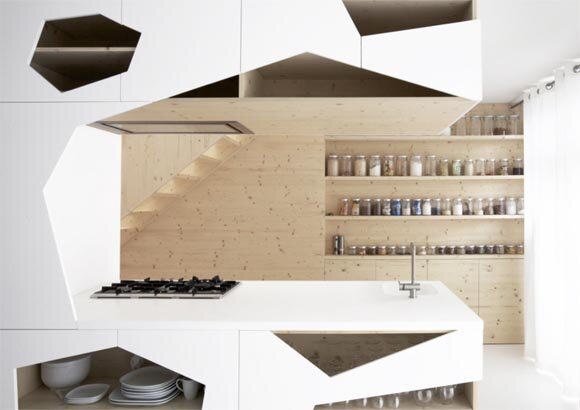
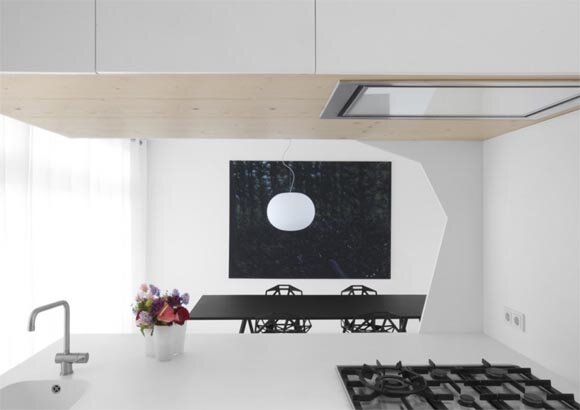
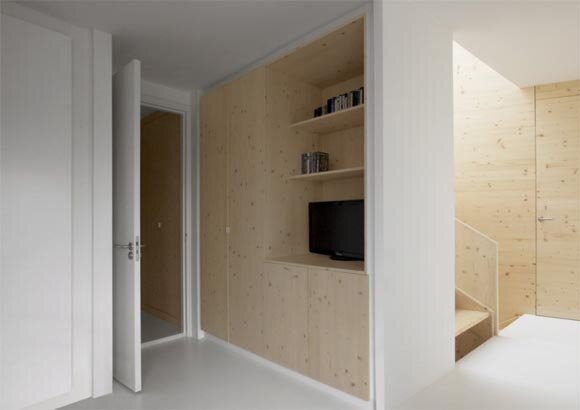
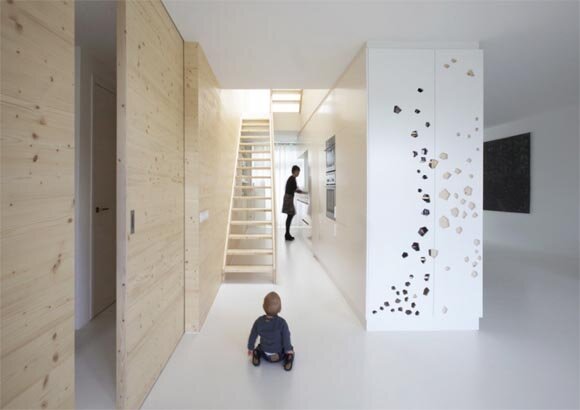
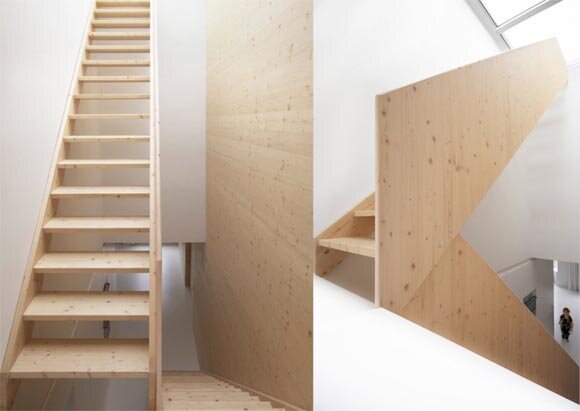


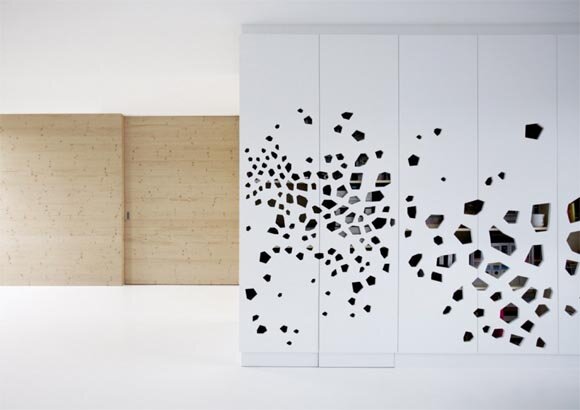
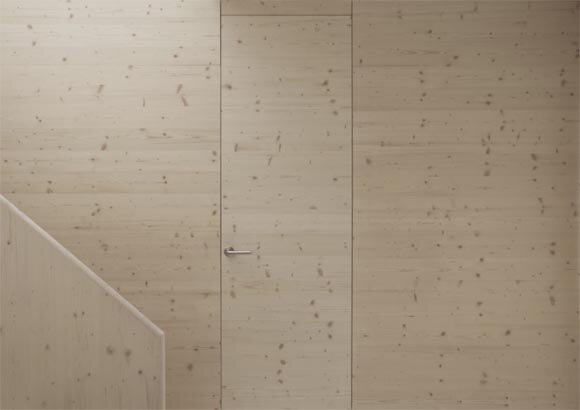
Tags: Amsterdam Apartment Interior, amsterdam nl, Apartment Interior Design, architects, atrium, doors, dwelling, dynamic mixture, family apartment, Furniture, hallways, holes, i29 Architects, Interior Design, laser cut, master bedroom, open staircase, single family, staircases, tiles, transparency, wooden cabinets
Posted by newsinterior on June 22, 2010 under Interior Design | 
Description from Architects :
Located in Laurel Canyon hills. This (2) story residence was completed in two phases. The lower floor contains the master bedroom and bathroom and small bedroom with shoji type screens to create privacy when needed. The design consisted of a simple palette of materials of bamboo,clear-coated mdf, and glass. The first floor kitchen and living room was opened to created a loft like space with an elegant palette of materials. The highlight of the upstairs is the cast rubber bar with lighting to omit an amber glow throughout the space. Designed by Assembledge+
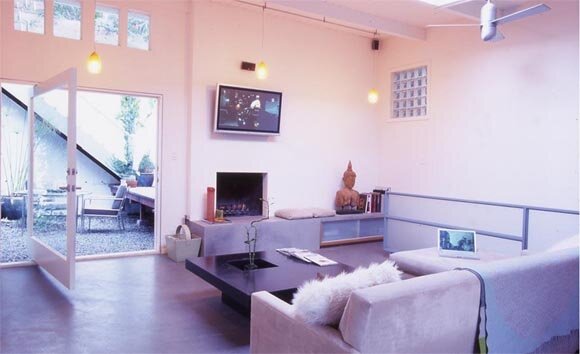
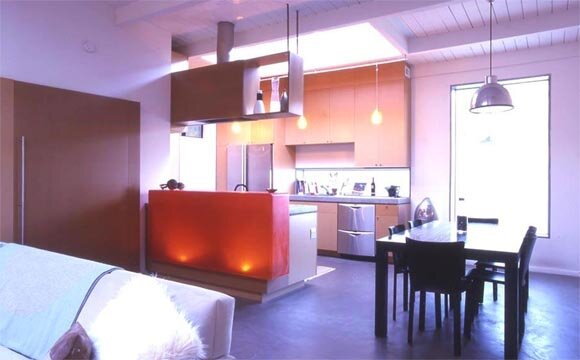
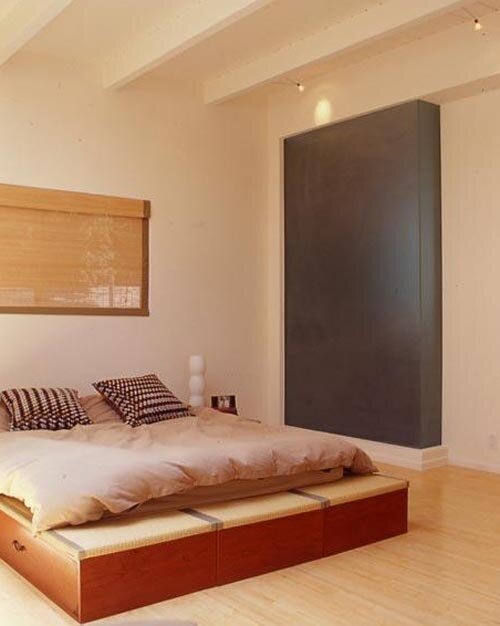
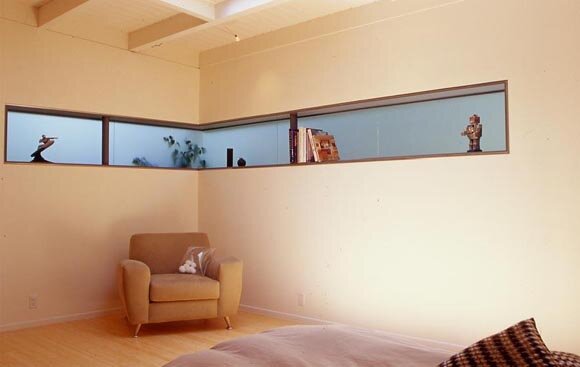
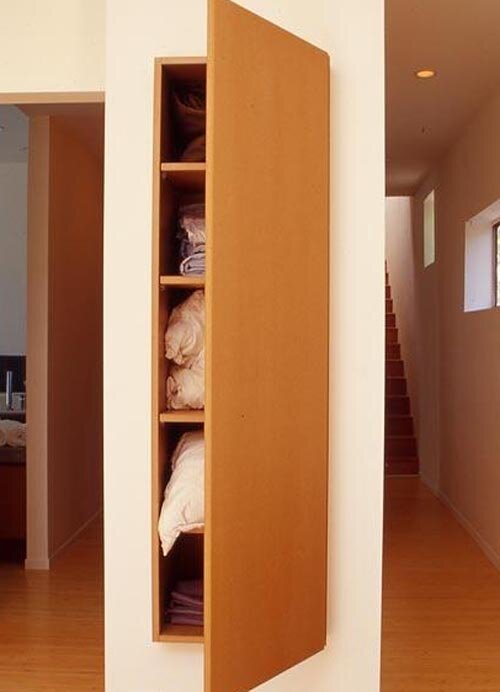
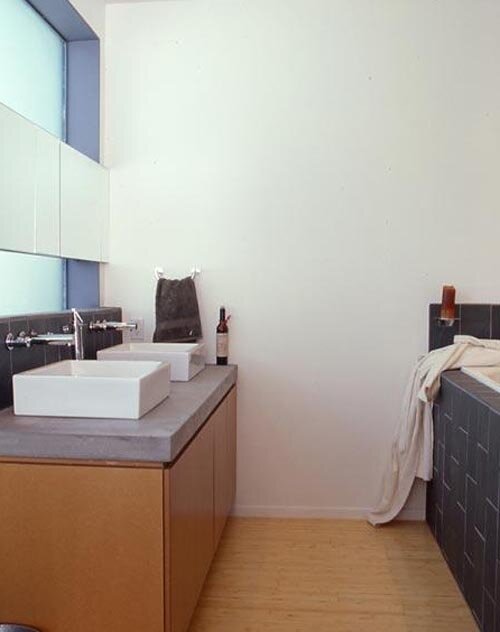

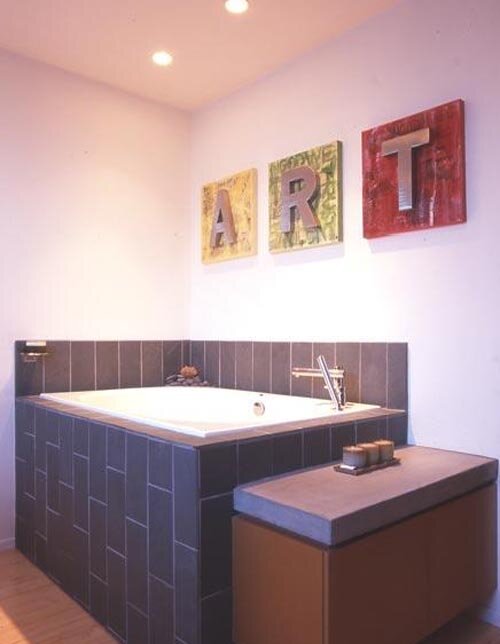
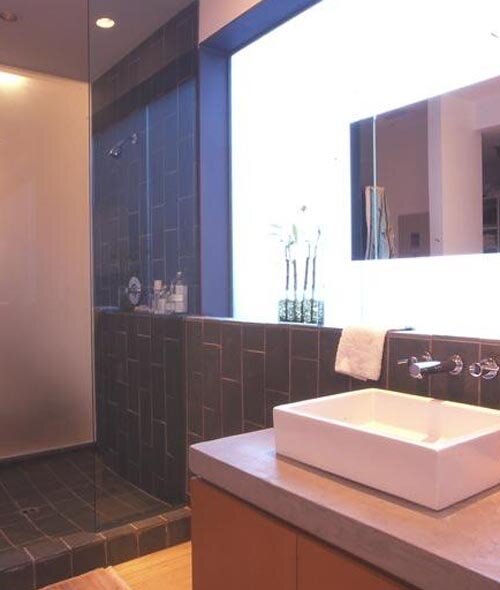
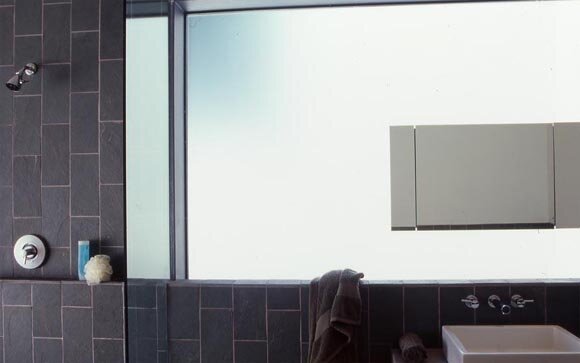
Tags: amber glow, architects, Assembledge+, cast rubber, coated mdf, highlight, Interior Design, laurel canyon, Laurel Canyon hills, Living Room, loft, master bedroom, palette, screens, Troyan Residence, upstairs


























