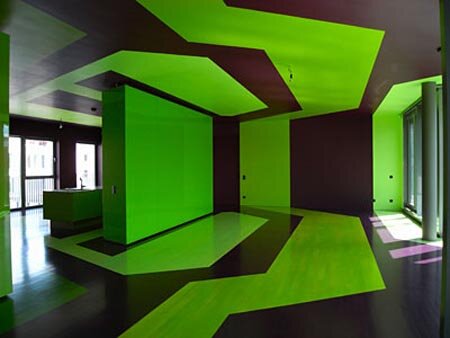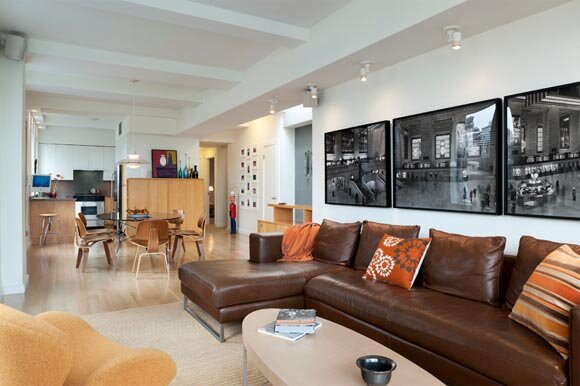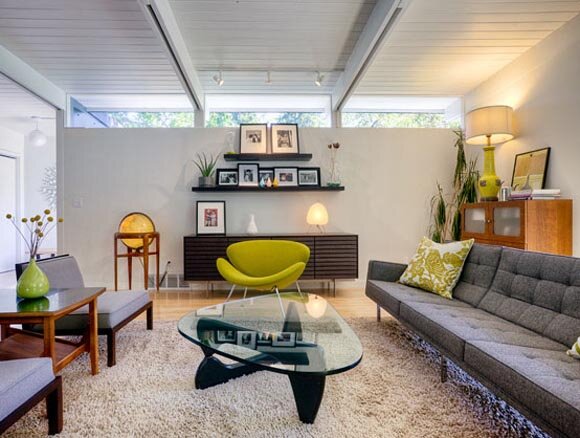Posted by newsinterior on September 24, 2010 under Interior Design | 
A residence of a young art-loving family in the middle of Berlin, independent from any conventional floor plan with separate office and guest area on a continuous level and two additional penthouses. The premises articulate in a stretched and angled main space without functional determination and several adjacent subsidary rooms for retreat with individually assigned programming.
 Read more of this article »
Read more of this article »
Tags: architect, architects, continuous level, floor plan, functional determination, J. MAYER H. Architects, loving family, main space, Ober Wall Interior, Ober Wall Interior by J. MAYER H. Architects, penthouses, separate office, young art
Posted by newsinterior on September 22, 2010 under Interior Design | 
Richard Pedranti Architect, based in Meat Packing District in the Lower West side of Manhattan. Licensed in Pennsylvania, New York State and New Jersey and a member of the American Institute of Architects, Pedranti specializes in residential and small commercial projects in New York City, Philadelphia and the surrounding rural communities with a particular focus on Pike County projects.
Penthouse Renovation is one of his Project.
 Read more of this article »
Read more of this article »
Tags: american institute of architects, architec, architect, city philadelphia, commercial projects, county projects, Interior Design, manhattan, meat packing district, new york city, new york state, pennsylvania new york, penthouse, Penthouse Renovation, pike county, renovation, Richard Pedranti Architec, rural communities
Posted by newsinterior on August 11, 2010 under Interior Design | 
Laurelhurst Residence by Robin Chell Design. With enough space, with combination of attractive furniture that add beautiful room. Cool interior color combination and adding spotlight give cool effects. Wood floor is applied in almost room floor. Open wide kitchen area giving flexibility in cooking and enough fresh air. We like this home interior, how about you?

Read more of this article »
Tags: architect, architecture photos, daniel sheehan, home interior, interior color combination, Interior Design, kitchen area, Laurelhurst Residence, Mid-Century Modern Interior Design, Modern Interior Design, spotlight, wood floor



