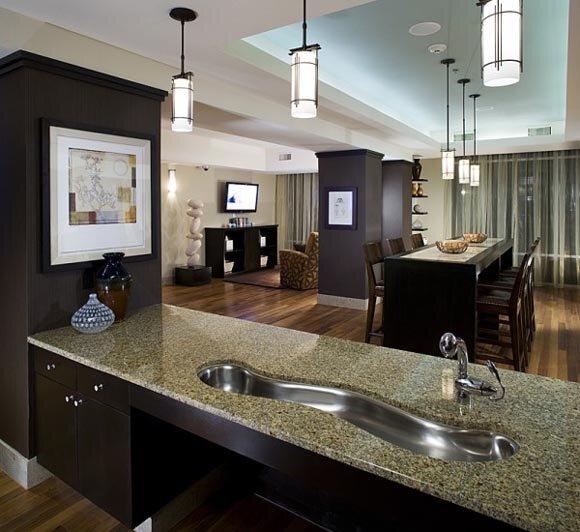Posted by newsinterior on September 12, 2010 under Interior Design | 
Let me to share this post, this is about Modern Interior Design by Poliform.
According to the digsdigs : Italian home furnishings brand Poliform and their kitchen design brand Varenna have done an interesting project of how well you can live in a 80 square meter apartment if you think it through. The project showcases their products and how you can furnish the small space for comfortable living. The loft like space features a lot of clever storage solutions and many decorating accessories that like the furniture create a modern and minimal look. The spaces flow effortlessly from one room to the next. If you live in near 860 square feet space than you definetly can get some inspiration of how make your space comfortable.

Read more of this article »
Tags: apartment, Furniture, inspiration, italian home furnishings, Kitchen Design, Modern Interior, modern interior ideas, poliform, small space, small space interior design, small space interiors, space features, square feet space, square meter, storage solutions, urban interior design, urban interiors, varenna
Posted by newsinterior on August 11, 2010 under Interior Design | 

Here are pictures of Apartment interior. If we looking for an apartment, how we do to save time and energy looking for a new place to live. Consider these tips when looking for your next apartment. Saving Time and Money Looking for an Apartment
Read more of this article »
Posted by newsinterior on August 9, 2010 under Interior Design | 
Description from Architects:
This project is an adaptation of a 4,200 s.f. industrial loft into a residence. The space is on the second floor of a loft building in lower Manhattan. The design evolved from explorations of ambiguities between outside and inside by means of partial enclosures and transparent materials and discussions concerning the character and use of the space.
Design by HMA

Read more of this article »
Tags: apartment, HMA, industrial loft, Interior Apartment Design, lower manhattan, transparent materials



