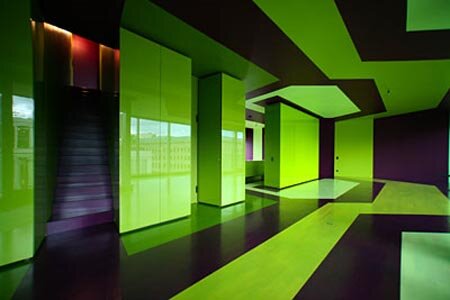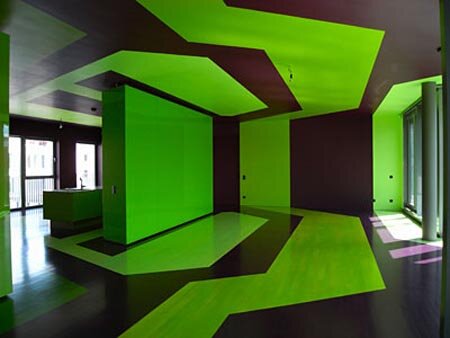Ober Wall Interior by J. MAYER H. Architects
A residence of a young art-loving family in the middle of Berlin, independent from any conventional floor plan with separate office and guest area on a continuous level and two additional penthouses. The premises articulate in a stretched and angled main space without functional determination and several adjacent subsidary rooms for retreat with individually assigned programming.
roject architect: Sebastian Finckh, J. MAYER H. architects
assistant: Stephanie Kalläne
start: April 2008
completion: 2010






Benefits of Using Green Plants in Home Interior | newsinteriordesign.com said,
[...] look more beautiful views. One of them by placing the green plants in this space. Can be applied at home interior or work space. With little action we get a lot of benefit. Plants have a significant effect in [...]
Add A Comment