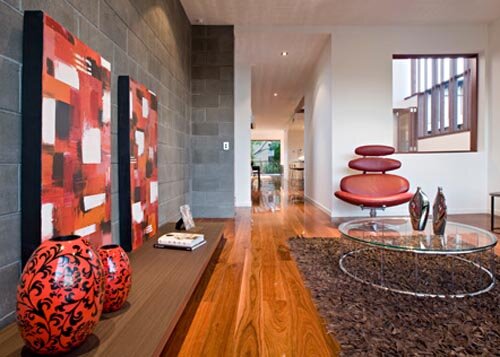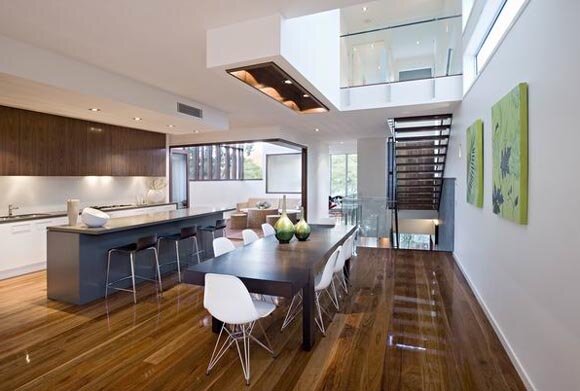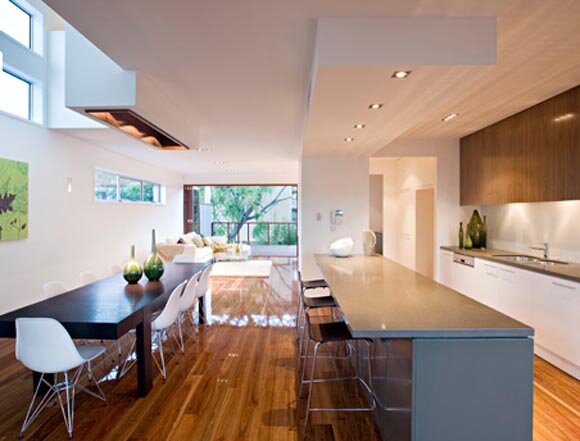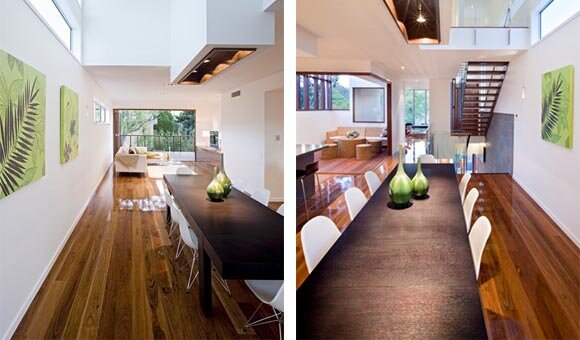Munro Interior Design by Base Architecture
Description from Architect :
The proportions of this house have been dictated by the restraints of the site. A flood level two meters above natural ground and the 405m2 area of the site meant that this home had to be developed across three levels. Living occurs on the mid level which opens to both a rear deck and central courtyard deck to provide a connection to the outdoors where close proximity to the landscaped yard was not possible. Opening up each of the floors with voids created a transparency unexpected in a building of three levels and ensured that a reference for scale was maintained. The transparency was further extended by the ability to glaze the entire front facade due to the privacy provided by the extra height from the street. This not only presents the home with extensive natural light, but exploits the park view across the street and maintains surveillance to the surrounding neighbourhood. Materials were selected to ensure generally low maintenance with unpainted block work and metal sheet cladding making up the majority of the exterior. Maintainable materials were used to soften the overall feel and texture of the house and to provide context to the general nature of the surrounding architecture
Designed by Base Architecture.








Add A Comment