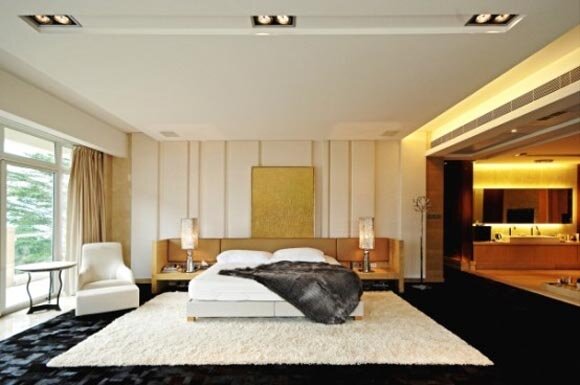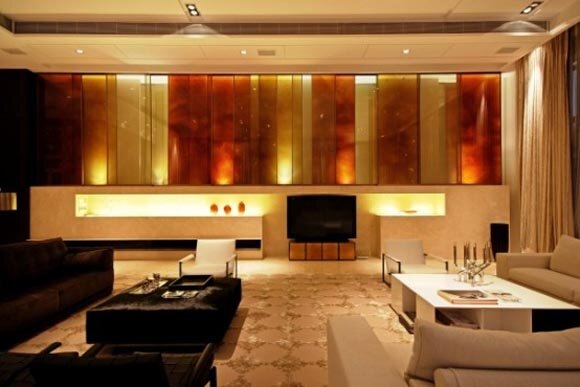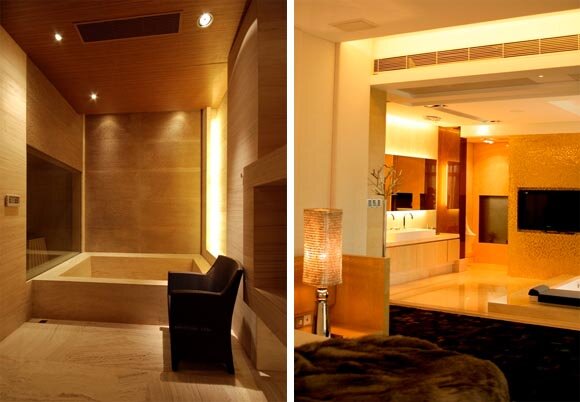Interior Design by Thomas Chan
This is warm house interior design in China, designed by Thomas Chan Designs Limited. There are three floors in the house with the basement floor which features single lane pool, sauna, yoga rooms, golf practice green, table tennis area, gym, fully-equipped cinema guest suites and maids’ rooms. The ground floor includes living and dining areas, lounge and meeting rooms, the kitchen and car garages. Master suite and study are located on upper floors in more private zone. The roof features a billiard/cigar room, wine lounge, tea room and a large terrace area with stunning panoramic views. Thomas Chan Designs Limited







Add A Comment