Apartment Interior by Andrey Zharnitsky Studio
This interior was designed by Andrey Zharnitsky Studio, two-level apartment in Moscow, Russia. The first floor of this apartment is about 200 square meters, while the second one is only 45 square meters. The living room is the centerpiece of the apartment. The sofa placed facing to the TV and fireplace and bookcases is placed behind of the living room. The whole interior is done in contemporary style and mostly in natural color theme. Only the kids room is done in bright pink color to create the perfect living space for a little princess. If you want to have interior design in contemporary style, we hope this shared post useful for you. Source

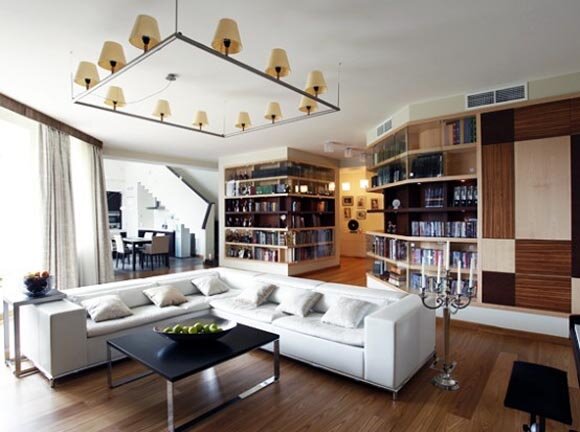



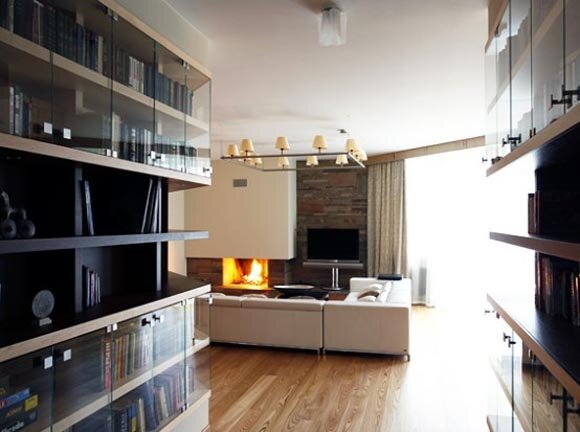
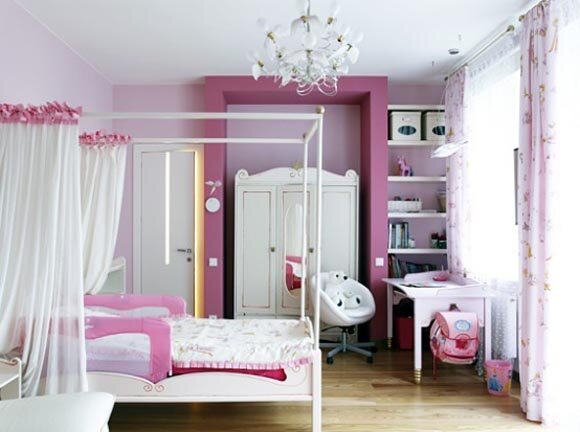
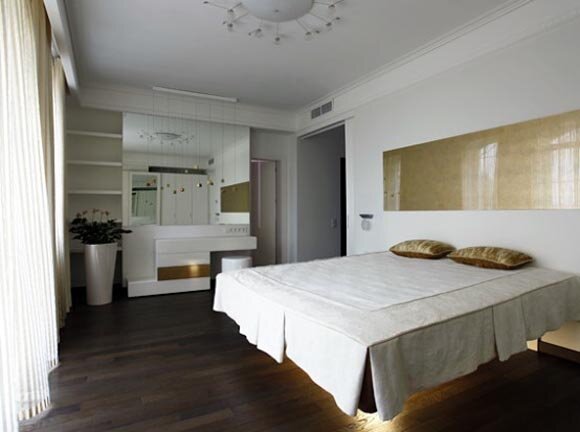
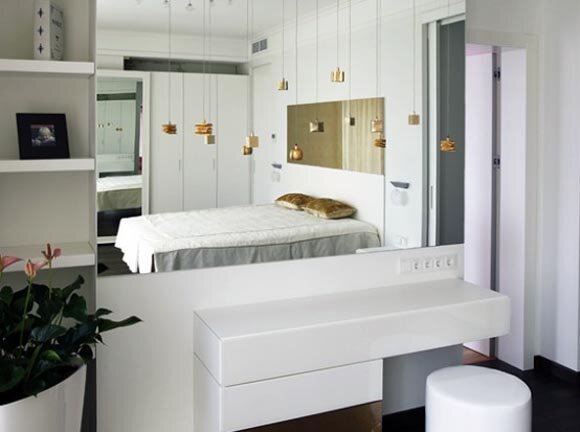
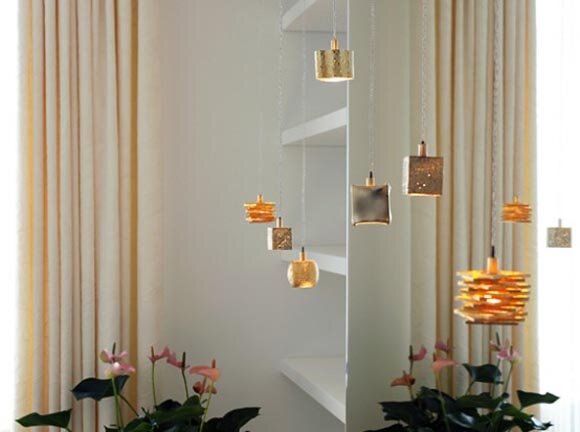
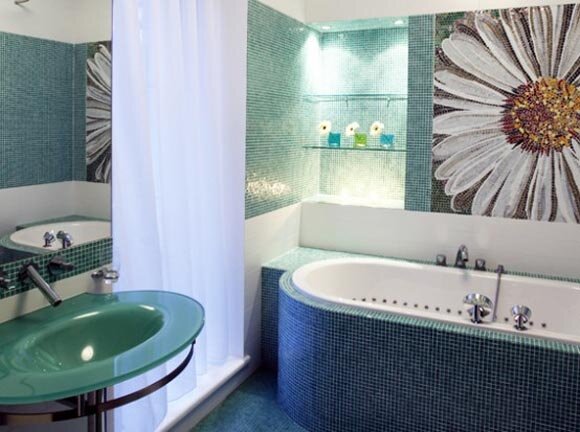
Add A Comment