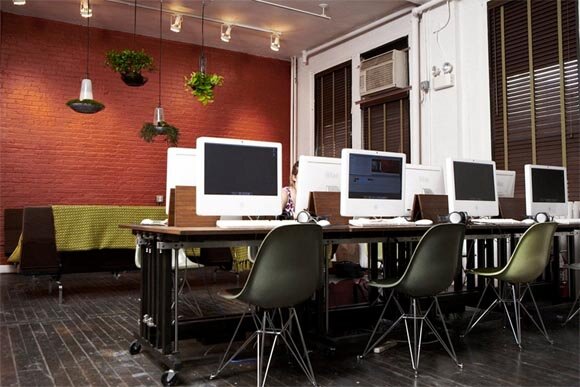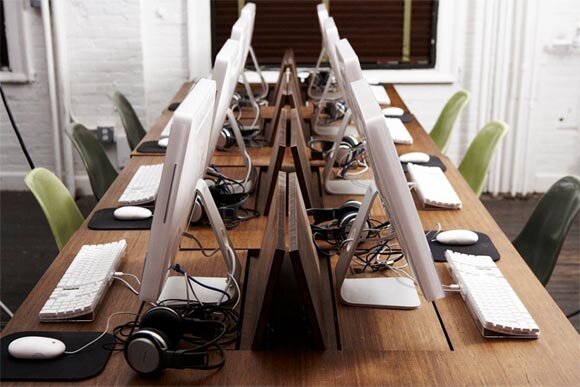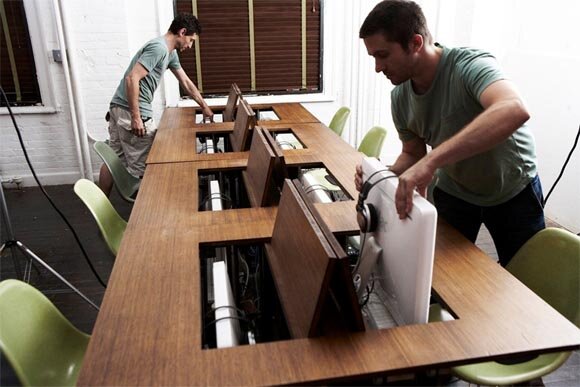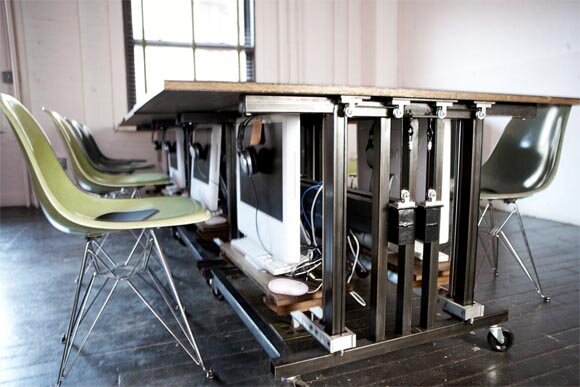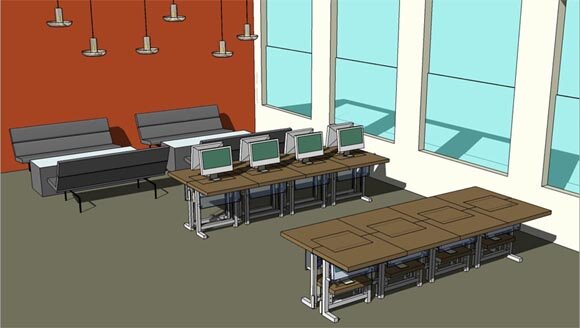Posted by newsinterior on November 30, 2010 under Interior Design, Office Interior | 
This is a toy shop full of imagination, full of creativity from the manufacturer. A toy store where can draw the attention of every visitor, especially children. This is Pilar’s story, located in Mataró (Barcelona), a retail outlet for all kinds of articles for children – it is a new kind of toyshop. Covering an area of 170m2, distributed between the ground floor and basement, it is a space full of magic and surprises that seems to have sprung from a children’s story.

Read more of this article »
Tags: Barcelona, Beautiful Toyshop Interior Design, build toys shop, children outlet, children’s story, Elia Felices, Interior Design, Mataró, Pilar’s story, sell toys, toy shop, toy store, Toys outlet, Toyshop Interior, Toyshop Interior Design Photo
Posted by newsinterior on November 29, 2010 under Office Interior | 
Espacio C in Spanish is mean C space, this is first training facility of Coca Cola which is located at the Mixcoac Distribution Center on the southwestern area of Mexico City. Designed by ROW Studio, Espacio C consist of three separate rooms that can be joined together for common activities, a mediateque, snacks bar, souvenir store, data and electrical connections and storage space.
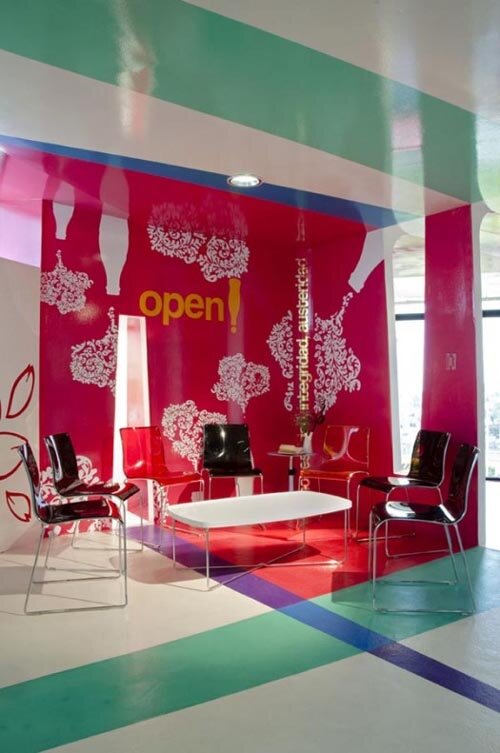
Read more of this article »
Tags: brainstorming, C Space, C Space Photo, Coca Cola Training Facility Interior, Espacio C, informal meetings room, Mexico city, Mixcoac Distribution Center, multifunctional room, Office Interior, ROW Studio, separate rooms, souvenir store, storage space, The First Coca Cola Training Facility, Training Room
Posted by newsinterior on November 27, 2010 under Office Interior | 
Many ways to create our office an home more natural, one of them is with give green shades in this room. Green is nature and cool. Green atmosphere, green design presents a natural and coolness in the office or home. We can applied green color in floor, carpets, tables, give green leaf pattern on wall. Like this design, Alexey Kashin from Russian Federation give green shades with painted wall in green color, chair in green color, and give green accents on floor. Bosch & Fjord design the office with green floor, table in green color.

Read more of this article »
Posted by newsinterior on October 28, 2010 under Office Interior | 
For optimize our brain to work diligently, we need a comfortable work space, with privacy, as well as inspiring. Sometimes great works emerged in your personal workspace.
There may be dozens of reasons why someone should work at home. Working in the sense of looking for income. The reason could be because it has no office or has a business that is mange from home, could be due to have an office but work is not sufficient to complete the work, or it could be because they want a quick meeting with the families so that they choose to continue working at home.
 Home Office Furniture Collection by West Elm
Home Office Furniture Collection by West Elm
Good working space must have an atmosphere that could pump up our performance. What kind of atmosphere, it is highly dependent on the type of work as well as tastes and needs. A interior design consultant need different workspace with an financial consultant. A business man work office need different workspace with teacher.
Read more of this article »
Tags: bookshelves, creative work, furniture collection, furniture tips, home office furniture, interior design consultant, personal workspace, table chairs, Tips Creating Comfortable Home Office, work space, working at home, working space
Office Interior Design – Natura House Santo André
Posted by newsinterior on August 19, 2010 under Office Interior |  Read the First Comment
Read the First Comment
Designed by Forte Gimenes & Marcondes Ferraz Architects, Natura House Santo André designed for large cosmetics company in Brazil to use as a meeting place with its consultants.
Description of Natura House Santo André :
When we first began the Natura House Santo André project, we came from the previous experience of designing five Nature Houses in São Paulo. These places are dedicated to the sales force of the biggest cosmetic company in Brazil, which has approximately one million direct sales consultants. [ Via ]
Office Interior Design
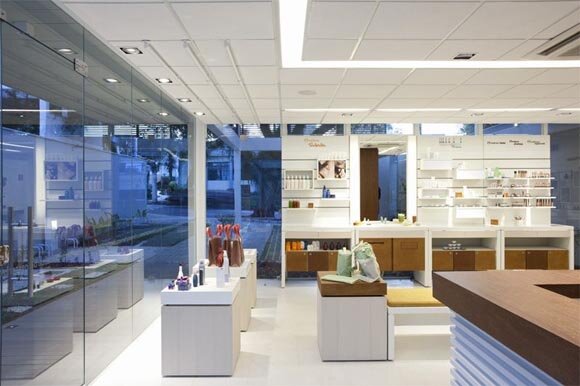
Read more of this article »
Posted by newsinterior on June 14, 2010 under Office Interior | 
This one of interior design was designed by Garcia Tamjidi, Campus Cafe in San Francisco, California.
This 200 seat Cafe and Dining facility was developed to accommodate the occupants of a 2000 employee campus. The use of glass walls at the perimeter of the dining room maximizes borrowed natural light from the building exterior. In addition to the cafe an adjoining outdoor dining terrace was created under a canopy of fixed umbrellas. The cafe servery with a substantial supporting kitchen was designed around multiple stations offering an international menu of foods.
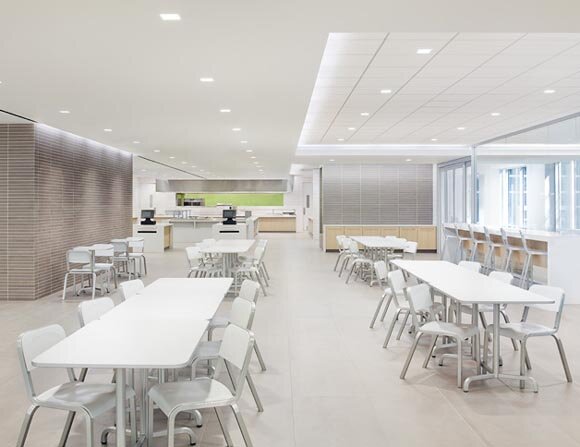
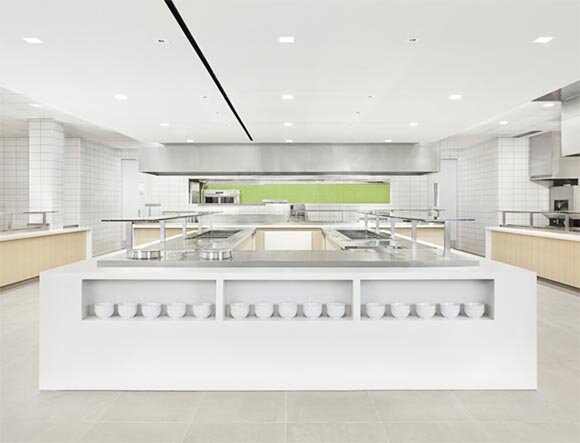
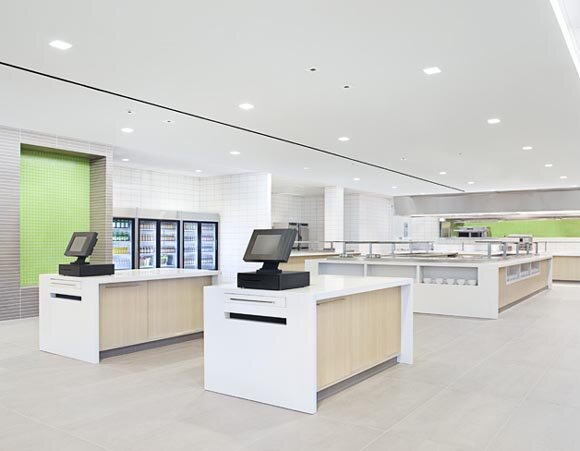
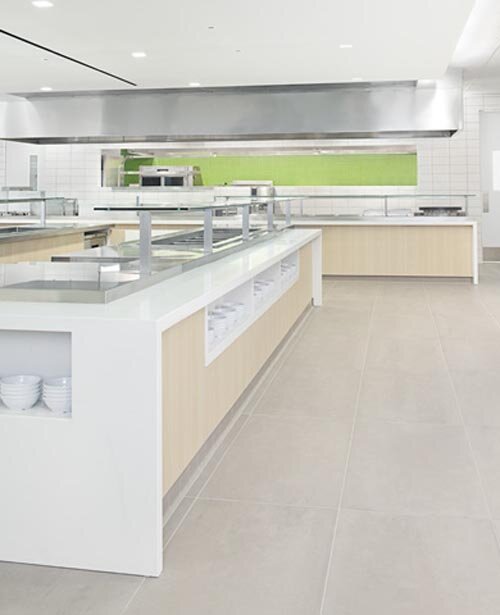

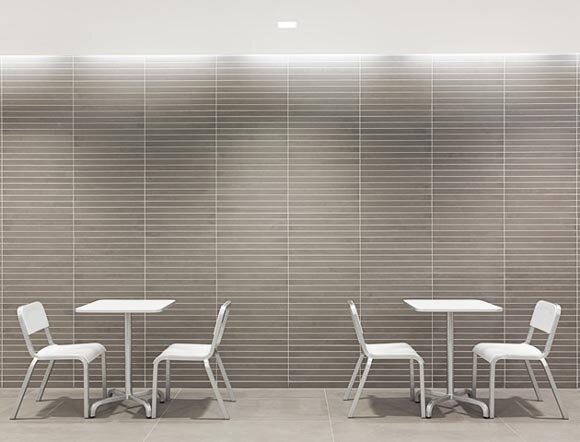
Tags: campus cafe, canopy, Dining Facility, Dining Room, Garcia Tamjidi, glass walls, Interior Design, interior design by Garcia Tamjidi, international menu, Office Interior, san francisco california, seat cafe
Posted by newsinterior on June 8, 2010 under Office Interior | 
Description from TOKEN :
TOKEN was commissioned to design a multi-use classroom for the Media Arts Department in the Steinhardt School of Education at NYU. The objective was to design a functional work space in the small classroom that could seamlessly transform from a computer lab to a presentation space. The solution was to fabricate mechanized tables with surfaces that easily transform from digital workstations to flat task or display surface areas. The desks are set on casters enabling the room to quickly transform from individual workstations to a unified conference space. [ TOKEN ]
