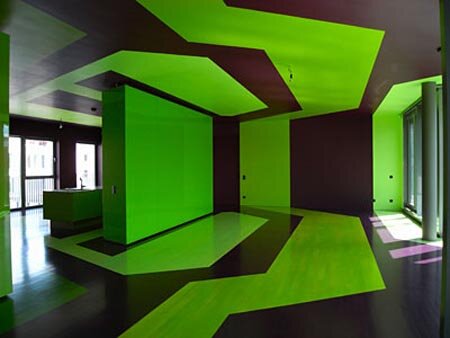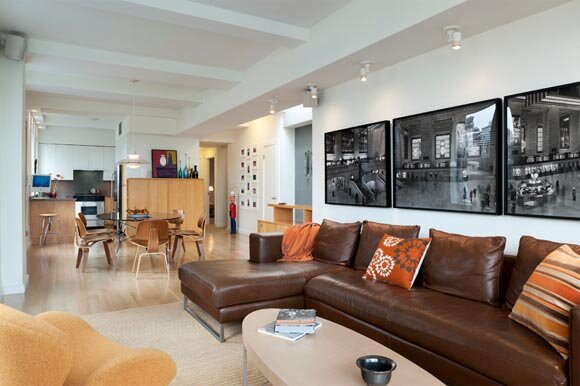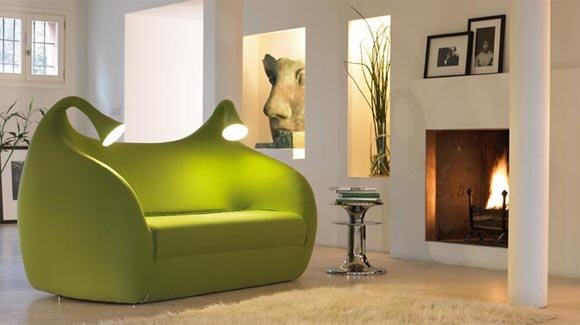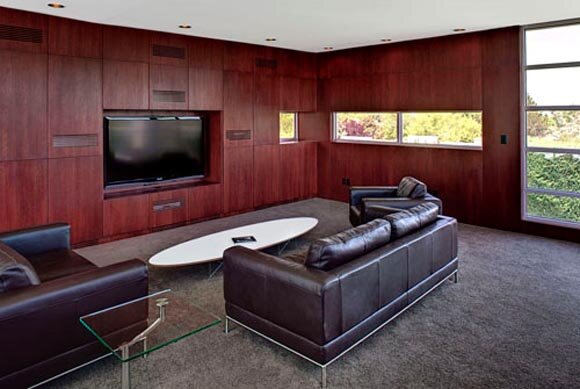Posted by newsinterior on September 24, 2010 under Interior Design | 
A residence of a young art-loving family in the middle of Berlin, independent from any conventional floor plan with separate office and guest area on a continuous level and two additional penthouses. The premises articulate in a stretched and angled main space without functional determination and several adjacent subsidary rooms for retreat with individually assigned programming.
 Read more of this article »
Read more of this article »
Tags: architect, architects, continuous level, floor plan, functional determination, J. MAYER H. Architects, loving family, main space, Ober Wall Interior, Ober Wall Interior by J. MAYER H. Architects, penthouses, separate office, young art
Posted by newsinterior on September 22, 2010 under Furniture | 
This Wooden Canopy Bed designed by Joseph Walsh. It’s part of Formations collection which consists of several similarly designed furniture pieces.
 Read more of this article »
Read more of this article »
Posted by newsinterior on under Interior Design | 
Richard Pedranti Architect, based in Meat Packing District in the Lower West side of Manhattan. Licensed in Pennsylvania, New York State and New Jersey and a member of the American Institute of Architects, Pedranti specializes in residential and small commercial projects in New York City, Philadelphia and the surrounding rural communities with a particular focus on Pike County projects.
Penthouse Renovation is one of his Project.
 Read more of this article »
Read more of this article »
Tags: american institute of architects, architec, architect, city philadelphia, commercial projects, county projects, Interior Design, manhattan, meat packing district, new york city, new york state, pennsylvania new york, penthouse, Penthouse Renovation, pike county, renovation, Richard Pedranti Architec, rural communities
Posted by newsinterior on September 17, 2010 under Furniture, Table Design | 
He wanted to create a modern design piece that combined with his usual simplicity of style with a real edge & this is the result. Each of the three walnut inlaid arcs slide out to become side tables in their own right, leaving the central zebrano piece to become more & more sculptural as each arch is removed.
 Read more of this article »
Read more of this article »
Tags: coffee table, Coffee Table Picture, Extremely Versatile Coffee Table, Furniture, Orator, Orator Coffee Table, side tables, Toby Howes Furniture, Versatile Coffee Table Picture, Walnut, Zebrano
Posted by newsinterior on September 16, 2010 under Sofas | 
Morfeo sofa, structure made of flexible polyurethane resin covered with elastic fabrics as per sample collection. Inside the frame a folding bed-net with mattress laid upon and it is easy to take out. On head-sides two adjustable lamps provided with switches offer a pleasant light. This is Patented.
 Read more of this article »
Read more of this article »
Tags: antennas, Domo Dinamica, elastic fabrics, flexible polyurethane, mattress, Morfeo Sofa, polyurethane resin, rodrigo torres, sofa, Sofa Combined with Bed, sweet dreams
Posted by newsinterior on September 14, 2010 under Interior Design | 
Archibeck Residence is located in Albuquerque, New Mexico, This is Remodel of house built in 1961. [ Jon Anderson Architect ]

Read more of this article »
Posted by newsinterior on September 12, 2010 under Interior Design | 
Let me to share this post, this is about Modern Interior Design by Poliform.
According to the digsdigs : Italian home furnishings brand Poliform and their kitchen design brand Varenna have done an interesting project of how well you can live in a 80 square meter apartment if you think it through. The project showcases their products and how you can furnish the small space for comfortable living. The loft like space features a lot of clever storage solutions and many decorating accessories that like the furniture create a modern and minimal look. The spaces flow effortlessly from one room to the next. If you live in near 860 square feet space than you definetly can get some inspiration of how make your space comfortable.

Read more of this article »
Tags: apartment, Furniture, inspiration, italian home furnishings, Kitchen Design, Modern Interior, modern interior ideas, poliform, small space, small space interior design, small space interiors, space features, square feet space, square meter, storage solutions, urban interior design, urban interiors, varenna
« previous
home top next »







