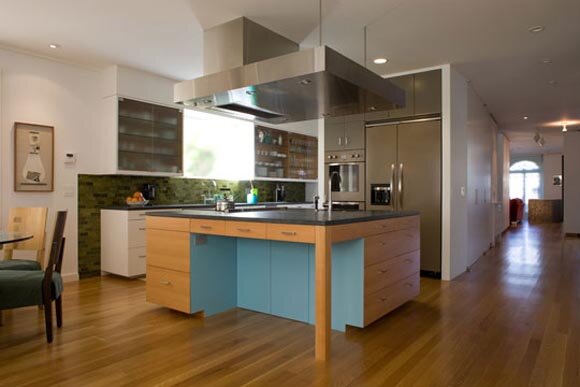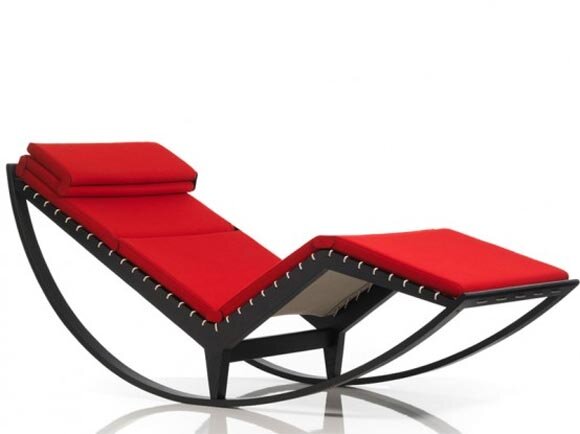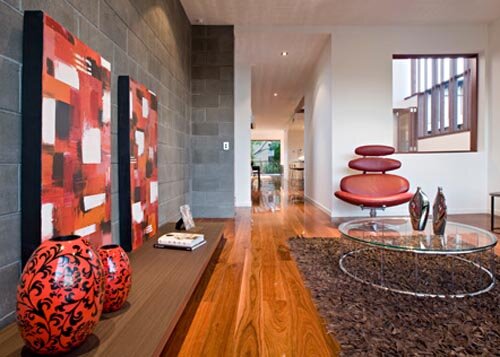Posted by newsinterior on August 31, 2010 under Interior Design | 
Description of Washington Street Residence :
This home for an art collecting family was shaped by two primary design parameters: make no visible alterations to the house’s traditional front facade while transforming the interior into a modern open living space that integrates the client’s extensive collection of contemporary art. Within this home, a critical density of contemporary art makes one question the normal “stuff” of houses – switches, walls, doors, sinks. The design seeks to create a heightened level of engagement by blurring the line between normal living and art experience.
The main living floor retains all of the original uses, but opens up the physical relationships between the rooms. Living, dining and entry at the front interlink with family, kitchen and informal dining at the back. The front suite of rooms are rendered more purely, with the normal house tectonics – windows, doors, light switches, outlets – concealed or obscured. The rear suite is completely open to one another while retaining some more recognizable elements of home.
Designed by envelopeA+D

Read more of this article »
Tags: alterations, art experience, contemporary art, critical density, design parameters, elements, envelopeA+D, facade, family kitchen, Interior Design, interlink, light switches, living space, Modern Interior Design, physical relationships, street residence, Washington Street Residence, windows doors
Posted by newsinterior on under Furniture | 
Enjoy relaxing on the rocking chair is exciting, are you agree? for those of you who love to enjoy relaxing on rocking chairs, and like to collect this chair, Cassina have this collection for you. Canapo, a rocking chair consists of the supporting fabric in ecru that is attached using cords that form a graphic motif along the sides. The removable cushion in polyurethane foam, upholstered in leather or fabric, is divided into foldable modules. The rocking chair comes in a choice of black ash or walnut. Via
http://www.digsdigs.com/stylish-italian-rocking-chair-canapo-by-cassina/

Read more of this article »
Tags: Cassina, chaise longue, chaise lounge chairs, comfortable chairs, comfortable chaise lounge, fabric, leather lounge chairs, lounge chair, motif, polyurethane foam, rocking chair, rocking chairs
Posted by newsinterior on August 27, 2010 under Dining Room Design, Interior Design | 
Description of Peak Fine Dining Restaurant:
Iceworks Bar and Restaurant and Peak Fine Dining Restaurant are spaces which revolt against the tendency to turn bars into expressions of five minute trends with bling, glitz and glamour. The objective of the spaces was to achieve comfort, to be practical, and exude a sense of class and quality. The space was to be clearly modern and of its time, but the detailing was to also reflect quality craftsmanship. In particular, great care was taken to ensure the comfort of patrons through the diversity of spaces and careful acoustic treatments which reflect the mood of each space. Iceworks sees itself as a venue which takes its position in the local community seriously. Lighting treatments ensure that the corner becomes lantern like at night and artwork commissioned for the space is located to be as accessible to passersby as it is for patrons.
Please visit Base Archtecture site for further detail.
Campus Cafe by Garcia Tamjidi

Read more of this article »
Posted by newsinterior on August 25, 2010 under Furniture | 
Cheeky boxes was designed by Lucie Koldová for Processare. This Variable wooden units for multiple use. As bookcase and other storage. Briefly, the shape can be changed according to your wishes. Lightweight and easily moved. Cheeky Boxes is a simple and cool storage solution for your interior. For further detail visit Process site. Via

Read more of this article »
Posted by newsinterior on under Interior Design | 
Description from Architect :
The proportions of this house have been dictated by the restraints of the site. A flood level two meters above natural ground and the 405m2 area of the site meant that this home had to be developed across three levels. Living occurs on the mid level which opens to both a rear deck and central courtyard deck to provide a connection to the outdoors where close proximity to the landscaped yard was not possible. Opening up each of the floors with voids created a transparency unexpected in a building of three levels and ensured that a reference for scale was maintained. The transparency was further extended by the ability to glaze the entire front facade due to the privacy provided by the extra height from the street. This not only presents the home with extensive natural light, but exploits the park view across the street and maintains surveillance to the surrounding neighbourhood. Materials were selected to ensure generally low maintenance with unpainted block work and metal sheet cladding making up the majority of the exterior. Maintainable materials were used to soften the overall feel and texture of the house and to provide context to the general nature of the surrounding architecture
Designed by Base Architecture.

Read more of this article »
Posted by newsinterior on under Bedroom Designs, Kids Bedroom Design | 
Some experts say, classical music can help stimulate a child’s brain growth, and then how about the classic child’s bedroom, do likewise?
Classic design usually associated with old people and luxury lifestyle. if How if it was applied to children, such as for their bedroom. If we want to applied it to our children, Find some classic kids bedroom design ideas below, enjoy,, 10 classic kids bedroom design ideas
Tips to Renovate Our Kid’s Rooms
Lovely Kids Bedroom Design by Dearkids

Read more of this article »
Tags: bedroom design ideas, classic interior design, cool ideas for kids bedroom, cool kids bedroom, cool kids bedrooms, Kids Bedroom, kids bedroom decor ideas, kids bedroom decoration, kids bedroom design ideas, kids bedroom pictures, kids bedrooms photos, luxury kids bedroom, luxury lifestyle
Posted by newsinterior on August 24, 2010 under Interior Design | 
WCA is a full-service architecture, interior design and decorating firm based in New York City. West Chin, the principal architect behind WCA is known for his distinctly modern commercial and residential work. Fabulous Flat is one of their jobs in interior design. Modern style interior design with right color choices. Please visit WCA site for futher detail. Enjoy,,,
Classically Modern Home Interior Design
Mid-Century Modern Interior Design

Read more of this article »







