Interior Design of Culter Residence by Murdock Young Architects
Posted by newsinterior on June 28, 2010 under Interior Design |  Read the First Comment
Read the First Comment
Description from Architects:
Perched on a bluff overlooking Block Island Sound, the property is a flag lot at the edge of a new subdivision, bordered on three sides by water, wetlands, and woods. The client asked us to design a house with a minimal impact on the pristine landscape, maximum exposure to the views and all the amenities of a year round vacation home.
The basic requirements of each space were considered integrally with the effects of sunlight, breezes and views. The house was conceived as a lens, continually framing and magnifying the subtle changes in the surrounding environment.
Please visit Murdock Young Architects for further detail about this residence.
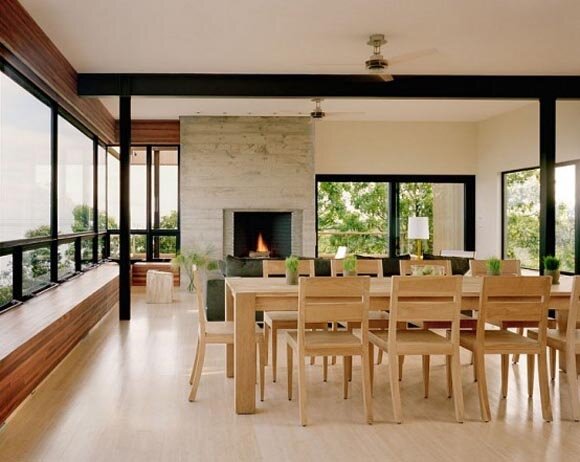


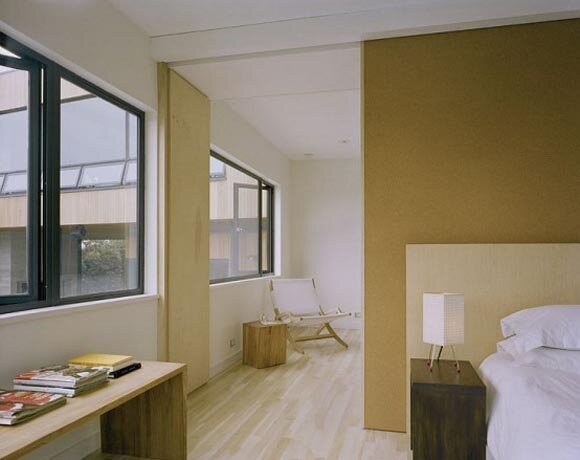
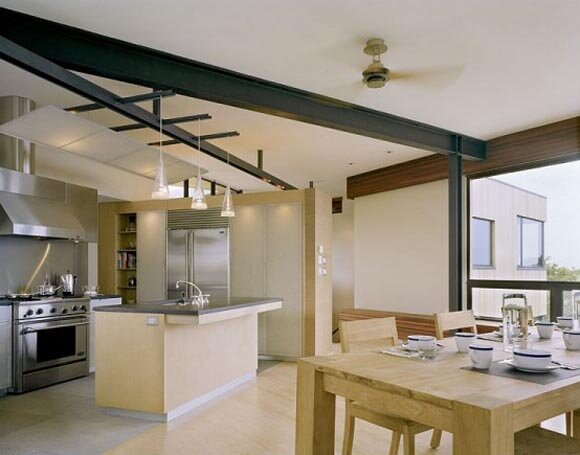
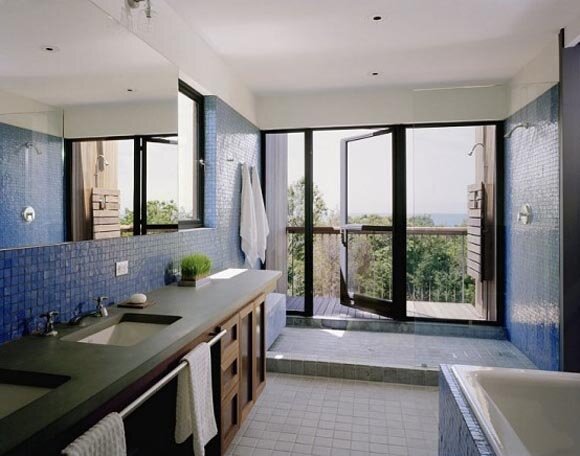

Tags: block island sound, breezes, contemporary house design, Culter Residence, cutler, house plan, Interior Design, Interior Design of Culter Residence, maximum exposure, minimal impact, Murdock Young Architects, pristine landscape, subtle changes, sunlight, vacation home, vacation houses, water wetlands, young architects
Posted by newsinterior on June 27, 2010 under Chair Design | 
Description of Octopus Chair from the designer:
The material called natural mother-of-pearl has never a same color and pattern. In addition, the pattern, the color and the reflexibility of natural mother-of-pearl is changed by the angle throwing light and a situation. I would like to express the relationship between a man and a man and the one between a man and a thing by using natural mother-of-pearl.
The pieces of countless mother-of-pearl surround the whole body with organic shape on Octopus chair. The angle throwing light of mother-of-pearl is changed and they maintain one organic shape. That is, Octopus chair and the mother-of-pearls attached on it do not show us any same shape even at any place. Designed by Samwoong Lee.
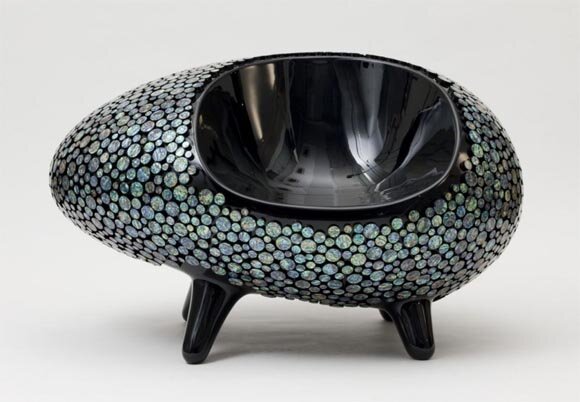
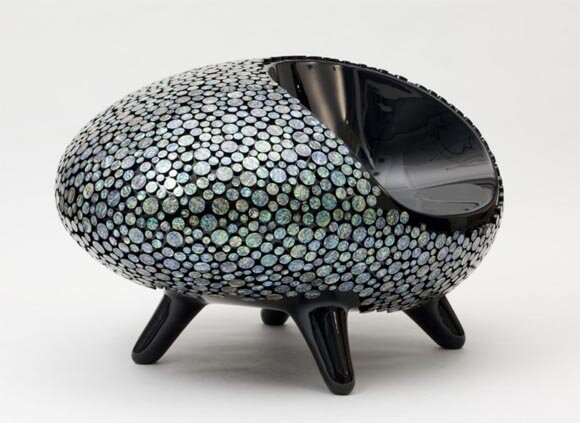


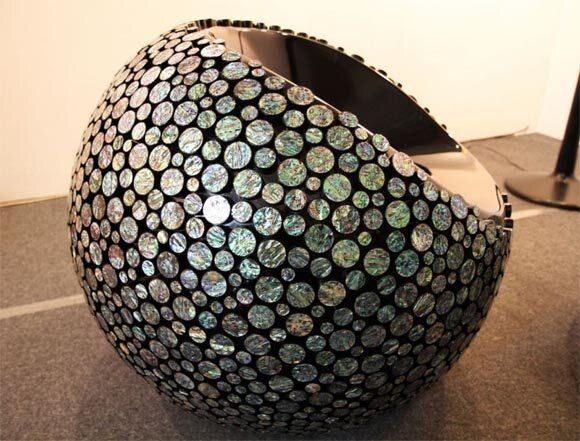

Posted by newsinterior on under Interior Design | 
Description from Architects :
This single-family apartment for four people is situated in a stately building in southern Amsterdam, NL. The original structure, with rooms for staff, a double hall and long hallways with lots of doors has been transformed into a spacious, transparent dwelling full of light and air.
A kitchen in combination with cabinets from floor to ceiling has laser-cut front panels, all spray painted white. This pattern results in a dynamic mixture of open and closed cabinets, the holes also function as integrated handgrips. The transparency of the object’s skin gives depth to the volume which is complimented by furniture like the Grcic chair one. An atrium with open staircases brings natural light from a large roof light into the living area. Along the open staircase a wall of two stories high is covered with clear pine wood, and connects the two levels. Upstairs the master bedroom is situated next to a large bathroom with a finish of structured tiles from Patricia Urquola, glass, and wooden cabinets.
Designed by i29 Architects. [ Via ]

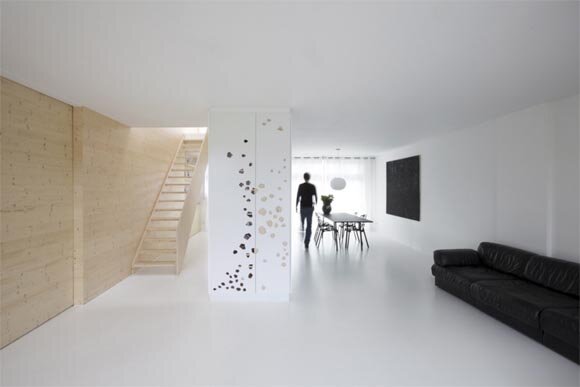
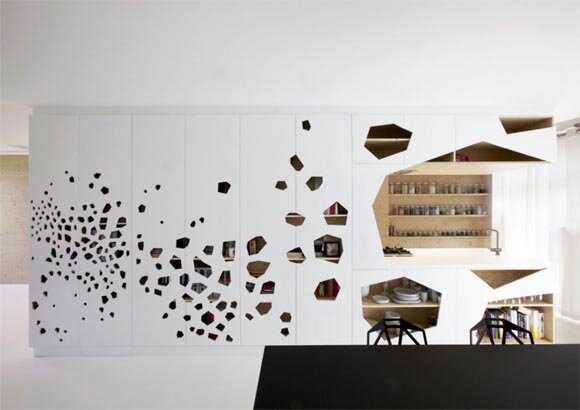
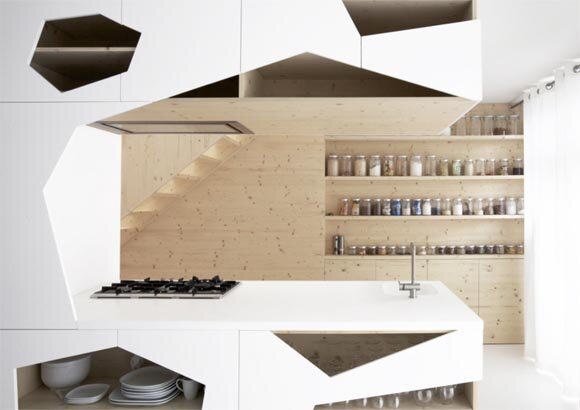
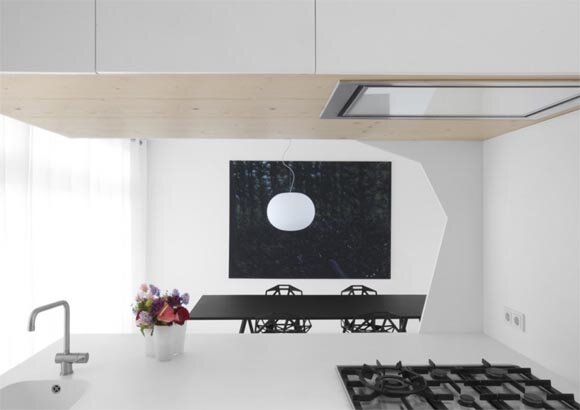
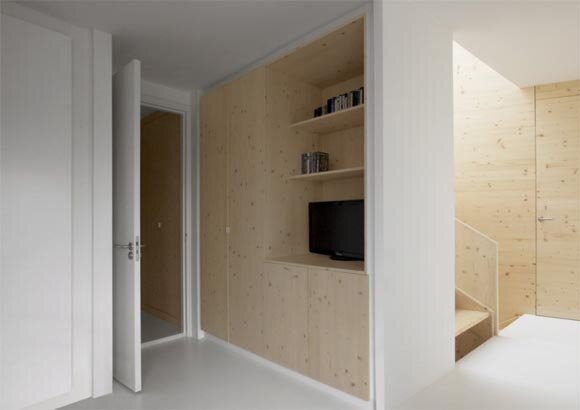
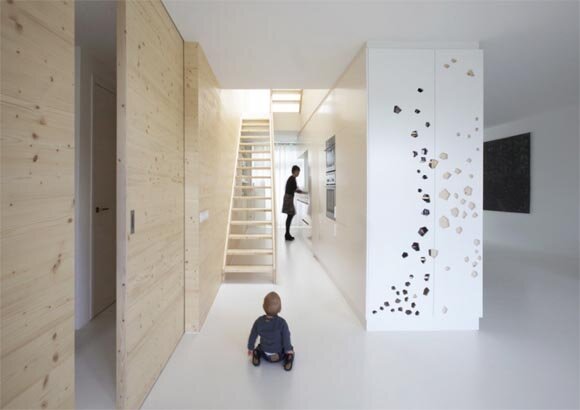
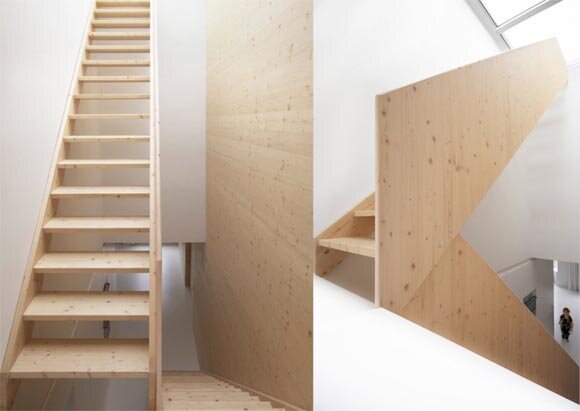


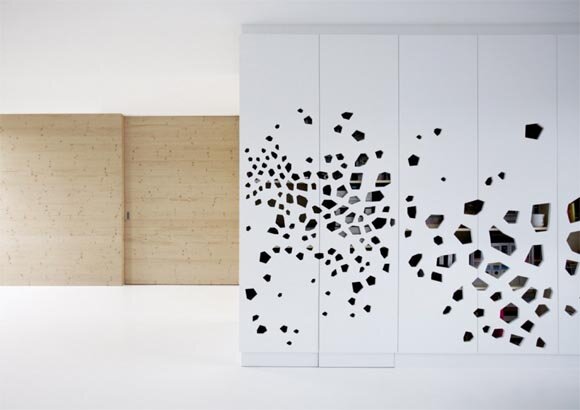
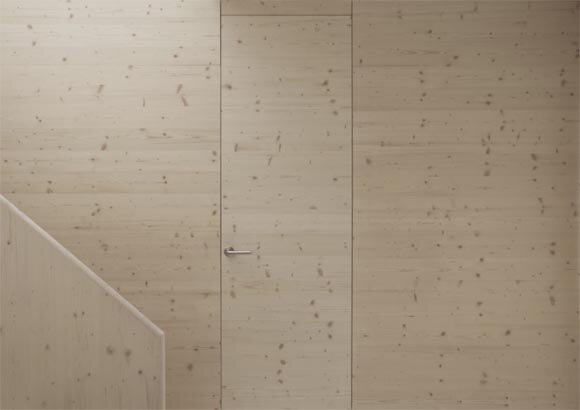
Tags: Amsterdam Apartment Interior, amsterdam nl, Apartment Interior Design, architects, atrium, doors, dwelling, dynamic mixture, family apartment, Furniture, hallways, holes, i29 Architects, Interior Design, laser cut, master bedroom, open staircase, single family, staircases, tiles, transparency, wooden cabinets
Posted by newsinterior on June 22, 2010 under Table Design | 
If you looking for tables design, Keilhauer has some table collections. Visit Keilhauer site for view more.
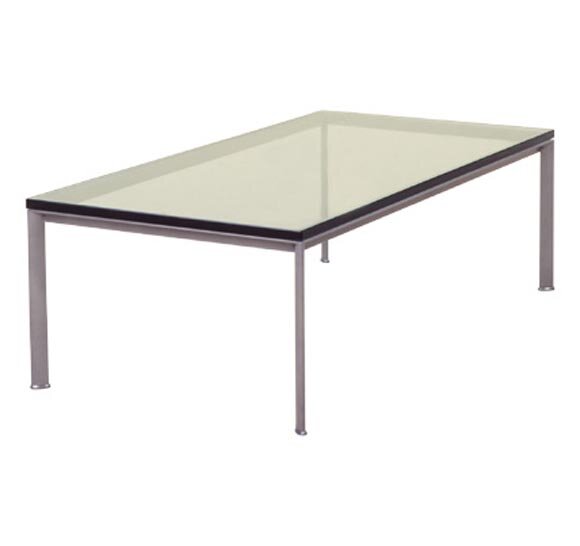
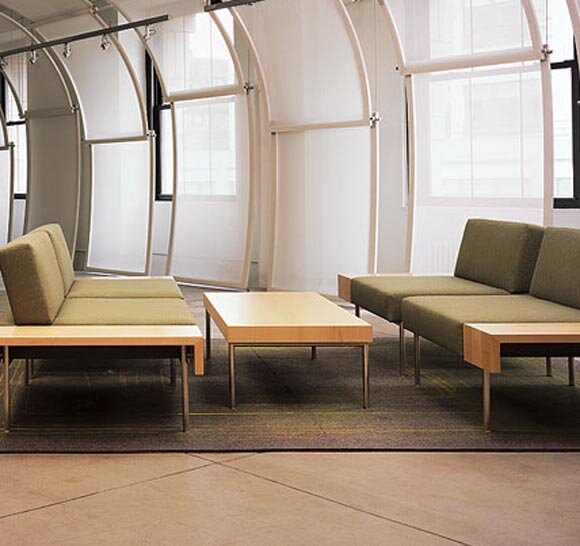

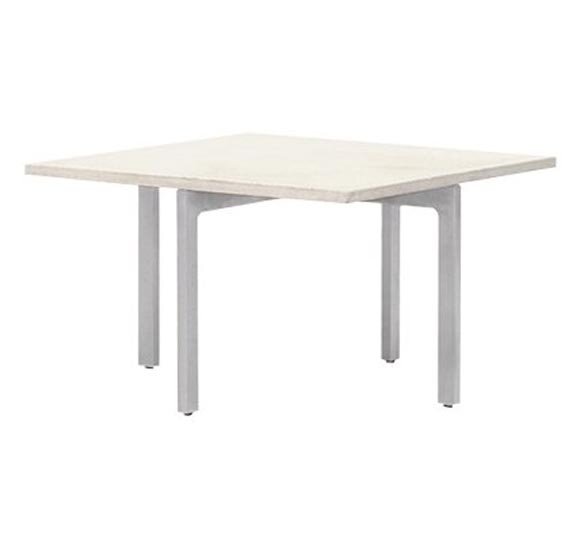
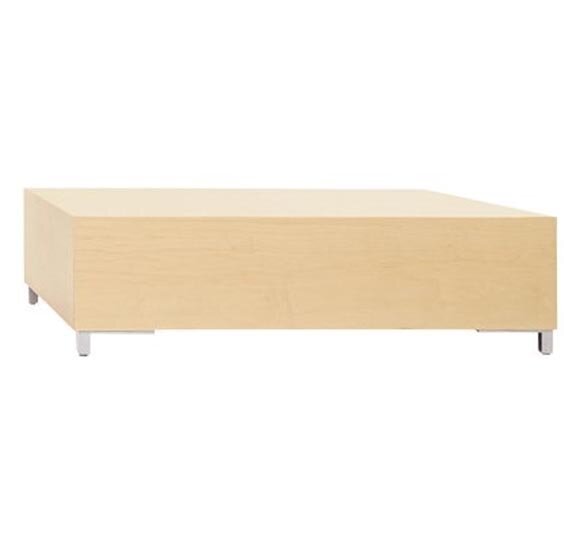
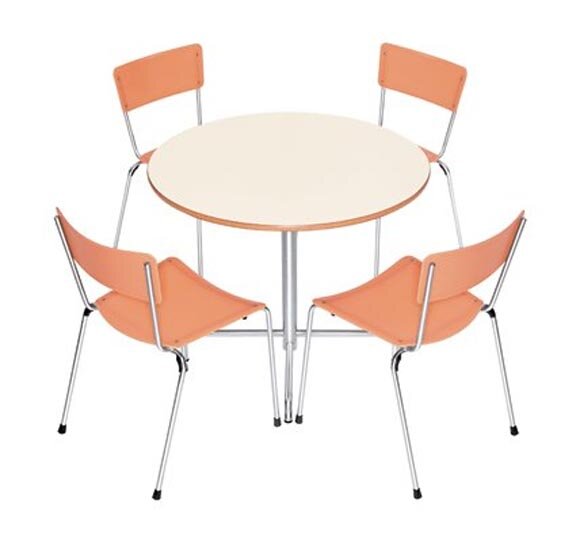
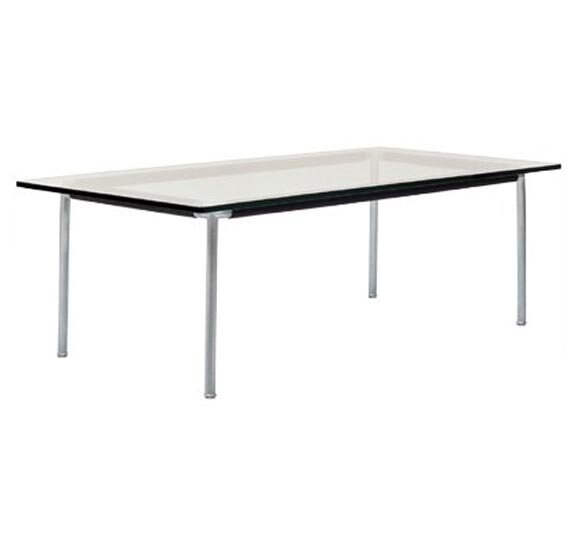
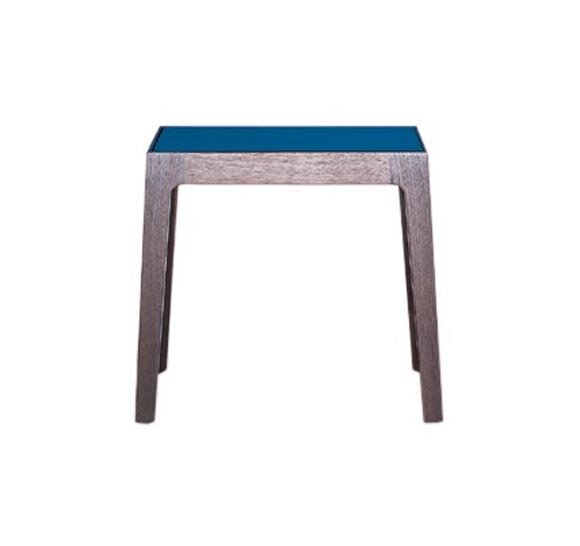
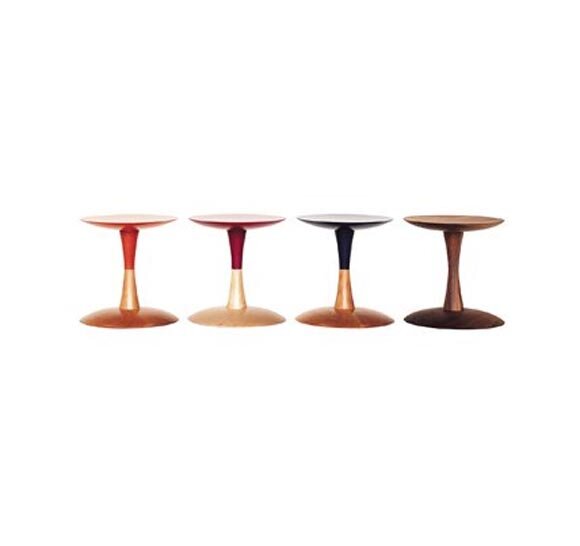
Tags: Branden Table, Bridge Table, Cal Table, Canal Table, Grand Table, Gym Table, Keilhauer, Net Table, Ruben Table, Table Design, Turn Table
Posted by newsinterior on under Interior Design | 
Description from Architects :
Located in Laurel Canyon hills. This (2) story residence was completed in two phases. The lower floor contains the master bedroom and bathroom and small bedroom with shoji type screens to create privacy when needed. The design consisted of a simple palette of materials of bamboo,clear-coated mdf, and glass. The first floor kitchen and living room was opened to created a loft like space with an elegant palette of materials. The highlight of the upstairs is the cast rubber bar with lighting to omit an amber glow throughout the space. Designed by Assembledge+
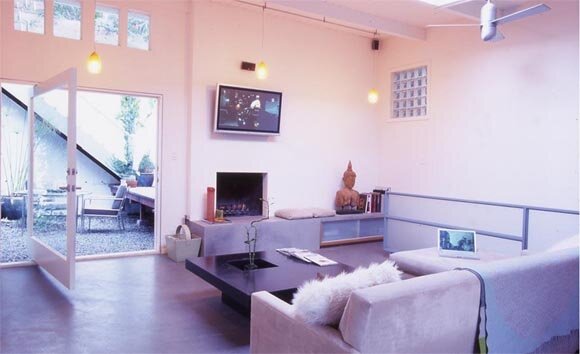
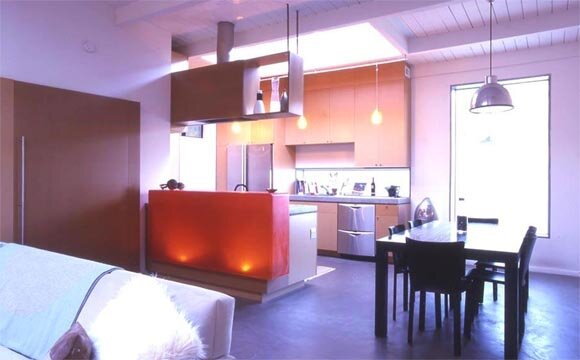
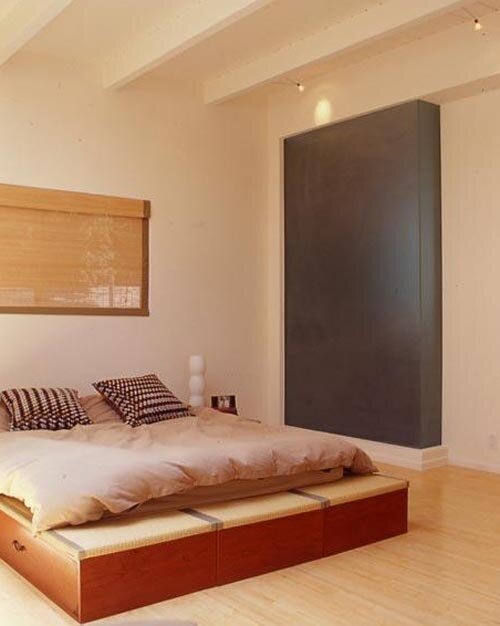
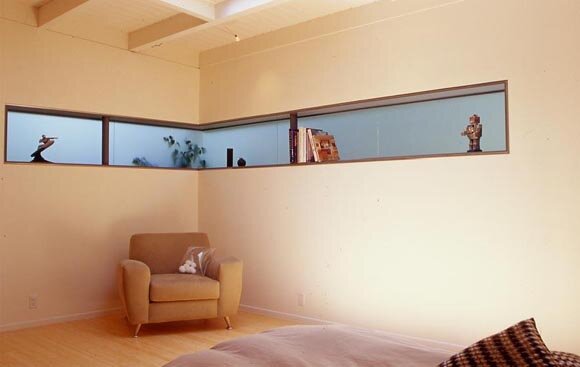
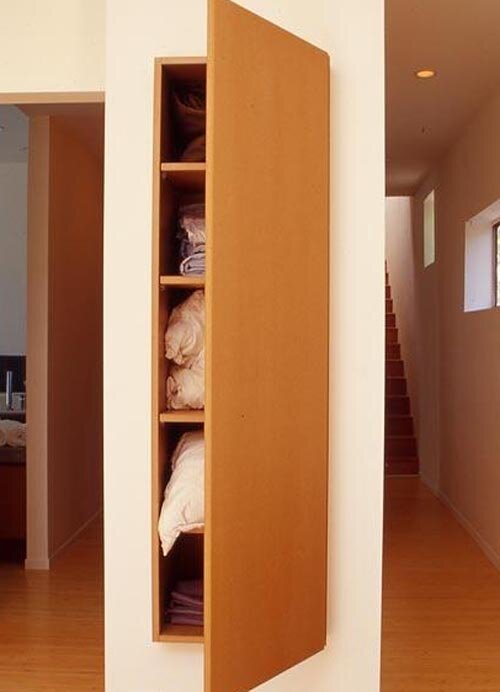
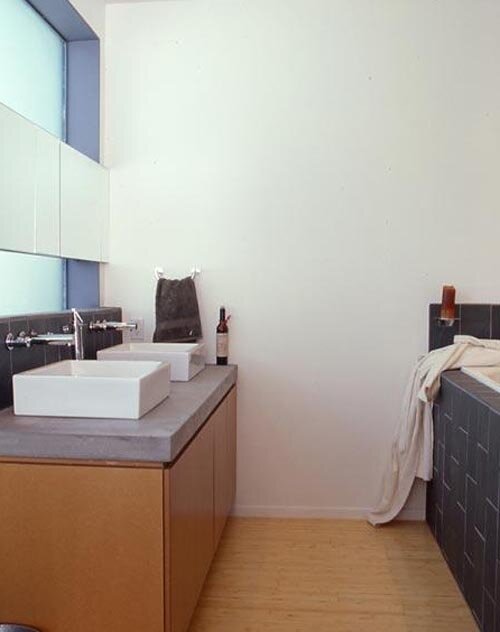

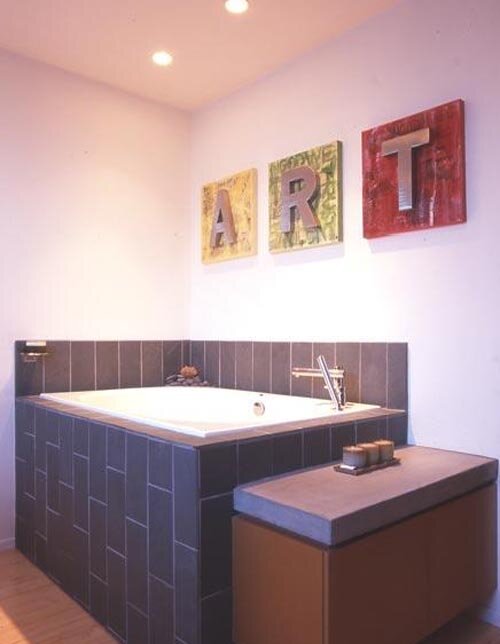
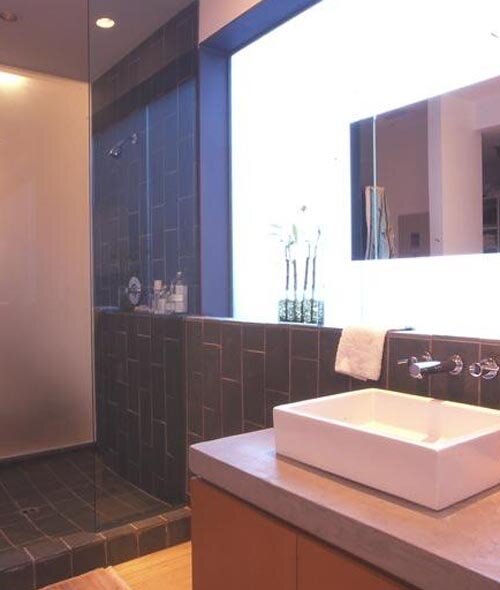
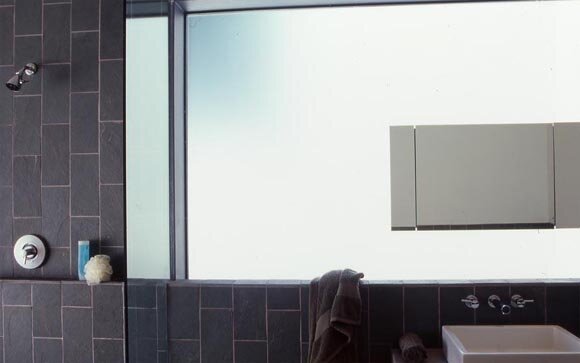
Tags: amber glow, architects, Assembledge+, cast rubber, coated mdf, highlight, Interior Design, laurel canyon, Laurel Canyon hills, Living Room, loft, master bedroom, palette, screens, Troyan Residence, upstairs
Posted by newsinterior on June 21, 2010 under Interior Design | 
This house is located in ROSS, CALIFORNIA, designed by BCV Architects.
Description of Historic House from Architects :
Built in 1906 by a close associate of Bernard Maybeck, with garden design by Thomas Church, this renovation and addition to a Marin County residence respects the character, proportions and detailing of the original home, while updating it for a contemporary family of five. The home’s rear façade was redesigned on all three levels, including the addition of a light-filled breezeway connecting to a guest house. A new exterior kitchen, dining and lounge deck elegantly meets the needs of modern day outdoor entertaining, while the addition of a pool house and outdoor shower complement the original historic circular pool. Designed by BCV Architects






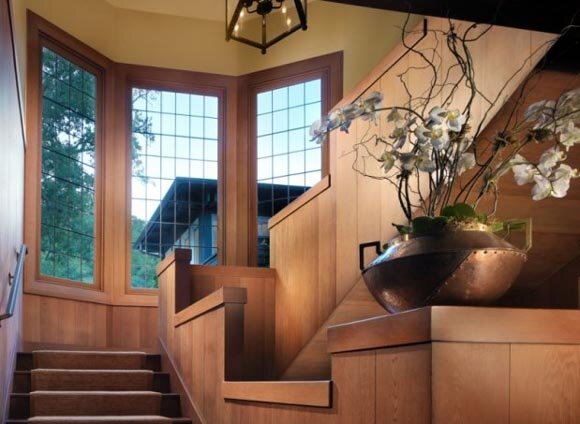

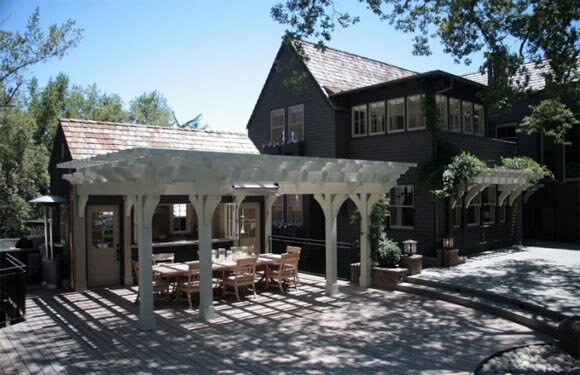

Tags: bcv architects, bernard maybeck, CALIFORNIA, circular pool, complement, contemporary family, guest house, Historic House, lounge deck, marin county, outdoor entertaining, proportions, renovation, ROSS, thomas church
Posted by newsinterior on June 20, 2010 under Furniture | 
Pyramid is the series of modular bookcases created by Italian company Fitting. There are bookcases made as in silver as in black anodized extruded aluminum with plywood panels. Besides there is an option to get the bookcase in RAL color. This bookcases very flexible, versatile, and available in various sizes. That allows to place such bookcases in almost any room, including: libraries, living rooms and even offices. Check out Fitting website for further detail.
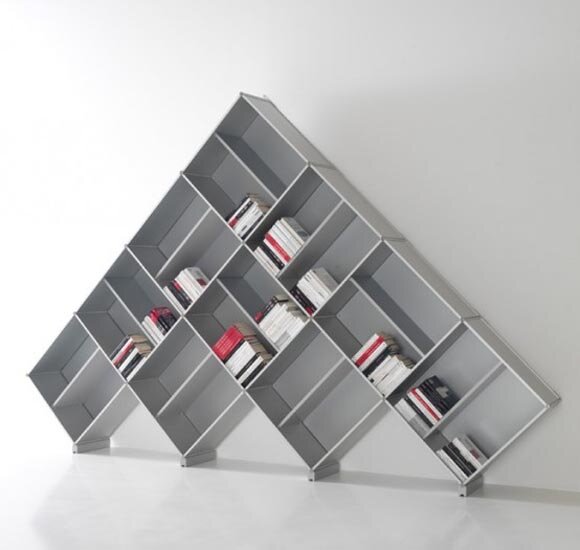
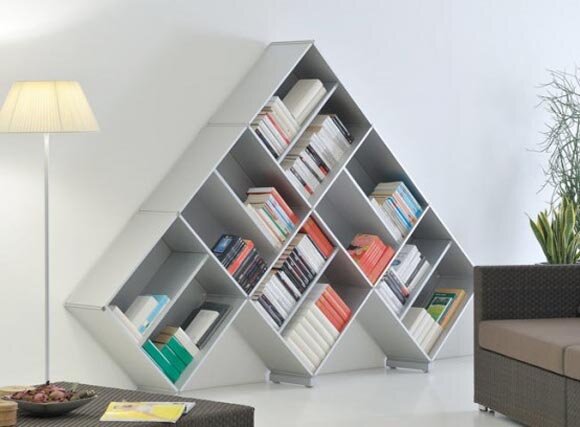
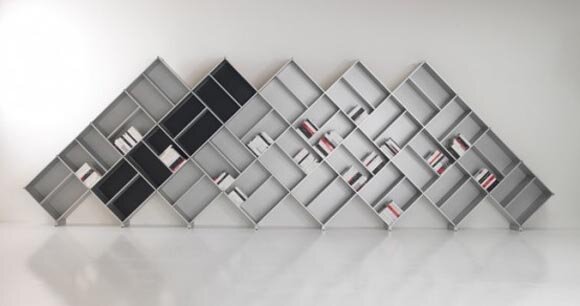

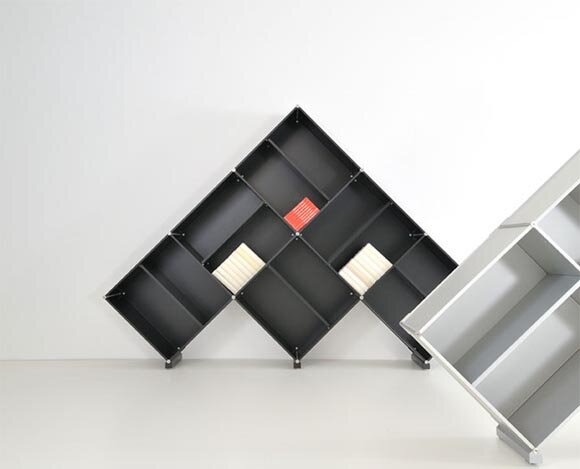
Tags: aluminum bookcase, angular bookcases, bookcase design, contemporary bookcase, extruded aluminum, Fitting, Flexible and Versatile, italian company, libraries, modern bookcase, modular bookcases, Modular Bookcases in Pyramid Shaped, plywood panels, pyramid



























































