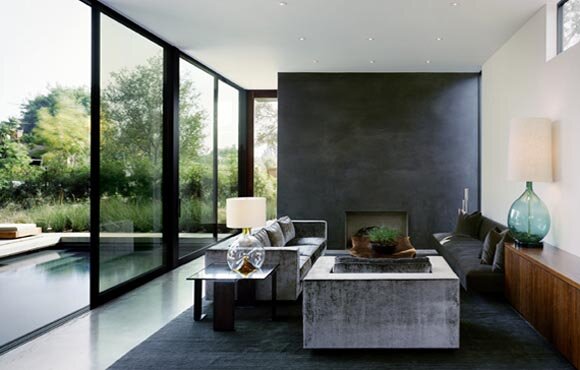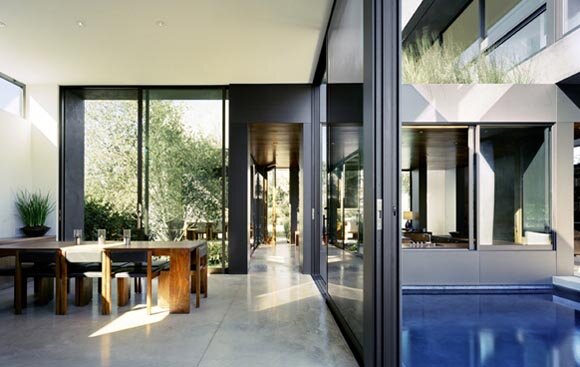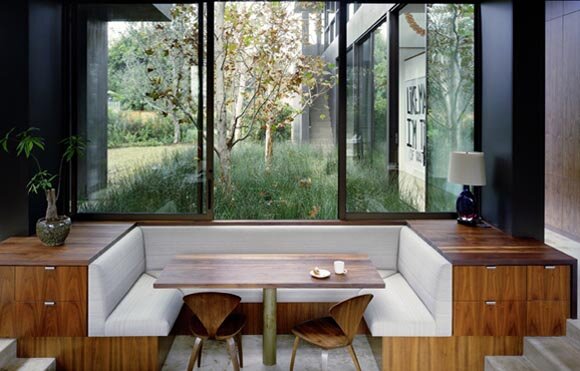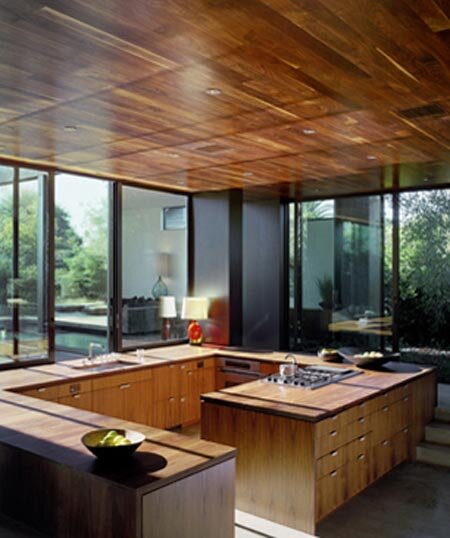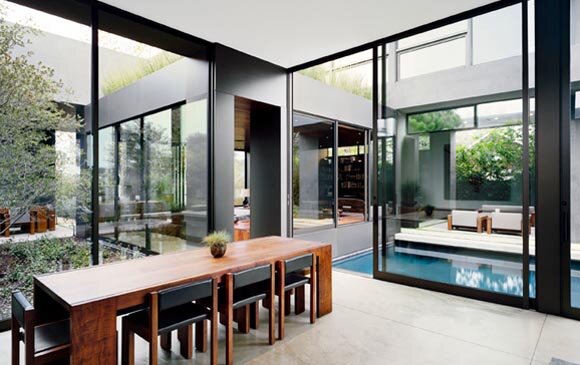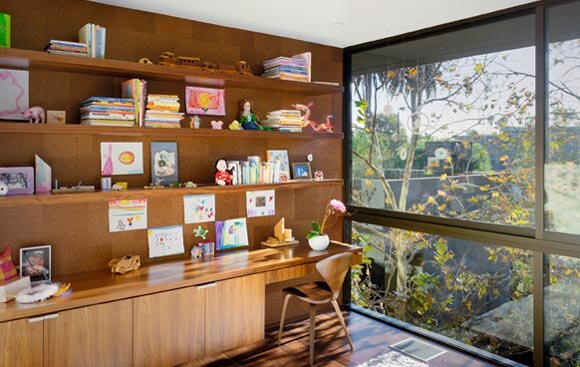Posted by newsinterior on May 31, 2010 under Interior Design | 
Lori Dennis Interior Design is one of the nation’s top interior design firms. They focus on each client’s needs knowing that every project is as unique as its owner. Here are one of their collections, modern oasis interior design. Kitchen, Dining Room, Bedroom, Living Room. Lori Dennis Interior Design








Posted by newsinterior on under Interior Design | 
Located on the tip of a peninsula on the island of Chiloe, the site offers an open view of the horizon 360º around it and distant views over the Andes mountains where at least 8 volcanos can be seen (some of them still active). Enter to interior, floor and roof covered with wood. Thanks to the large clear glass wall, exterior view can enjoy from the living room. At the lower floor, white sofas and pillows and small square table arranged neatly near the glass wall. At the upper floor, there are kitchen room, dining room, and living room. Designed by DRN



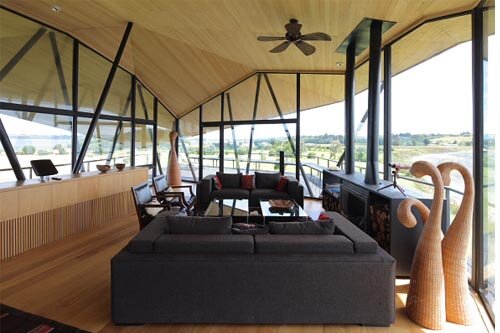




Posted by newsinterior on under Interior Design | 
Designed for a family, the Vienna Way Residence is located in Venice, California. Floor to ceiling glazing and connected outdoor living spaces seamlessly integrate the home with the California native landscape.
The interiors were developed around a consistent palette, further unified by custom walnut cabinetry and furniture. Framed with warm white walls and an expanse of windows looking into the central pool courtyard, the living room features custom walnut cabinetry and rich velvet upholstered sofas. A fireplace anchors the main living space and provides a backdrop for the seating area. The warmth and intimacy of the kitchen is reinforced by the walnut cabinetry and built-in dining nook. Designed by Marmol Radziner.

